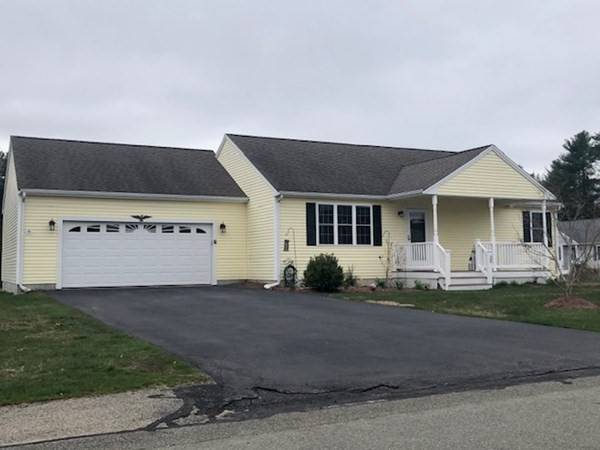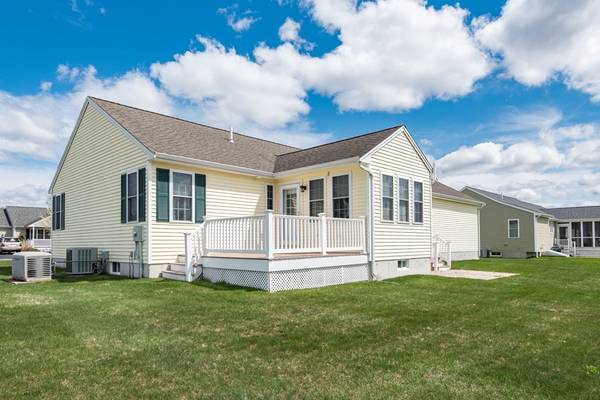For more information regarding the value of a property, please contact us for a free consultation.
Key Details
Sold Price $485,000
Property Type Single Family Home
Sub Type Single Family Residence
Listing Status Sold
Purchase Type For Sale
Square Footage 1,264 sqft
Price per Sqft $383
Subdivision 55+ White Pine Village
MLS Listing ID 72968957
Sold Date 05/27/22
Style Ranch
Bedrooms 2
Full Baths 2
HOA Fees $200/mo
HOA Y/N true
Year Built 2006
Annual Tax Amount $6,121
Tax Year 2022
Lot Size 10,018 Sqft
Acres 0.23
Property Description
Fantastic two bedroom, two bath, spacious ranch style home with a two car attached garage, located in White Pines Village. A 55 plus community offering a very reasonable fee for premium services like landscaping and snow removal. This incredible, well maintained, home features a wide open floor plan spanning the living room, kitchen (either eat-in or dining area). Gas heat & hot water, central A/C, and a huge unfinished basement with a cedar closet. Flooring includes tile and hardwood throughout. A large master bedroom with master bath, and a good sized second bedroom near the main bathroom. this home is set on a beautifully landscaped corner lot a cozy rear deck and patio. Also, this house has a "Kohler Whole House Generator"! This subdivision is a 55 + subdivision of similar properties professionally maintained and managed.
Location
State MA
County Plymouth
Zoning 1 Family
Direction Off Central St
Rooms
Basement Full, Unfinished
Primary Bedroom Level First
Dining Room Vaulted Ceiling(s), Flooring - Stone/Ceramic Tile
Kitchen Flooring - Stone/Ceramic Tile, Dining Area, Countertops - Stone/Granite/Solid, Kitchen Island, Stainless Steel Appliances
Interior
Heating Forced Air, Natural Gas
Cooling Central Air
Flooring Wood, Tile
Appliance Range, Dishwasher, Refrigerator, Washer, Dryer, Gas Water Heater, Utility Connections for Gas Range
Laundry Washer Hookup
Basement Type Full, Unfinished
Exterior
Garage Spaces 2.0
Utilities Available for Gas Range, Washer Hookup
Roof Type Shingle
Total Parking Spaces 2
Garage Yes
Building
Lot Description Corner Lot, Level
Foundation Concrete Perimeter
Sewer Other
Water Public
Read Less Info
Want to know what your home might be worth? Contact us for a FREE valuation!

Our team is ready to help you sell your home for the highest possible price ASAP
Bought with Doreen Bossi • Coldwell Banker Realty - Duxbury
Get More Information
Ryan Askew
Sales Associate | License ID: 9578345
Sales Associate License ID: 9578345



