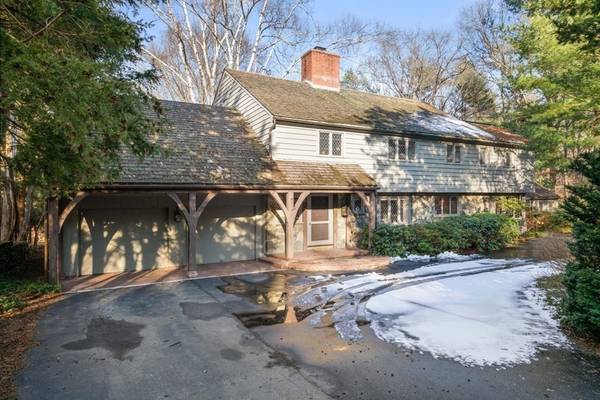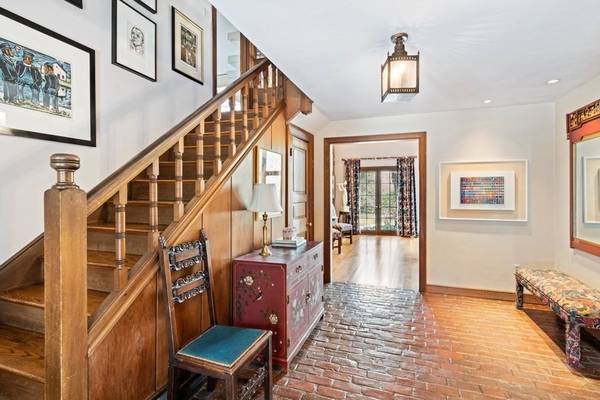For more information regarding the value of a property, please contact us for a free consultation.
Key Details
Sold Price $2,745,000
Property Type Single Family Home
Sub Type Single Family Residence
Listing Status Sold
Purchase Type For Sale
Square Footage 4,846 sqft
Price per Sqft $566
Subdivision Belmont Hill
MLS Listing ID 72952612
Sold Date 05/31/22
Style Cape, Other (See Remarks)
Bedrooms 4
Full Baths 3
Half Baths 1
Year Built 1958
Annual Tax Amount $27,050
Tax Year 2021
Lot Size 0.510 Acres
Acres 0.51
Property Description
This classic Royal Barry Wills home located in Belmont Hill unites tasteful touches with modern elements. Charming details abound in this custom-built home that includes hardwood floors, built-in cabinets & shelving, French doors, exposed brick, & beamed ceilings! The incredible great room has a large fireplace & floor-to-ceiling windows that showcase a private, natural backyard. A separate family room also offers stunning views, vaulted ceilings, a cozy fireplace, & patio access. The kitchen boasts a large center island, breakfast nook, an abundance of counter space & cabinetry & opens to a dining area. There are 2 large offices/study rooms, convenient laundry, & full bath. Upstairs the huge master has walk-in closets/changing room & full bath w/ double sinks, 3 additional bedrooms each w/special details and a full bath. A bonus 3rd floor can be that extra space you need. Situated on a dead-end street that abuts a wildlife sanctuary, this is a beautiful space inside and out!
Location
State MA
County Middlesex
Zoning SA
Direction Marsh St to Woodbine Rd
Rooms
Family Room Vaulted Ceiling(s), Closet/Cabinets - Custom Built, Flooring - Stone/Ceramic Tile, Window(s) - Picture, Exterior Access
Primary Bedroom Level Second
Dining Room Beamed Ceilings, Flooring - Hardwood, French Doors, Open Floorplan, Recessed Lighting, Lighting - Overhead
Kitchen Closet/Cabinets - Custom Built, Flooring - Hardwood, Window(s) - Picture, Countertops - Stone/Granite/Solid, Kitchen Island, Breakfast Bar / Nook, Exterior Access, Recessed Lighting, Stainless Steel Appliances, Gas Stove, Lighting - Overhead
Interior
Interior Features Bathroom - 3/4, Bathroom - Tiled With Shower Stall, Closet, Closet/Cabinets - Custom Built, Recessed Lighting, Ceiling - Beamed, Bathroom, Foyer, Bonus Room, Office, Wired for Sound
Heating Forced Air, Oil, Fireplace
Cooling Central Air
Flooring Tile, Carpet, Hardwood, Stone / Slate, Flooring - Stone/Ceramic Tile, Flooring - Hardwood
Fireplaces Number 3
Fireplaces Type Family Room, Living Room
Appliance Oven, Dishwasher, Disposal, Microwave, Countertop Range, Refrigerator, Freezer, Washer, Dryer, Wine Refrigerator, Oil Water Heater, Tank Water Heater, Utility Connections for Gas Range, Utility Connections for Electric Oven, Utility Connections for Electric Dryer
Laundry Flooring - Hardwood, Countertops - Stone/Granite/Solid, Electric Dryer Hookup, Washer Hookup, Lighting - Overhead, First Floor
Exterior
Exterior Feature Rain Gutters, Sprinkler System, Decorative Lighting
Garage Spaces 2.0
Community Features Walk/Jog Trails, Golf, Conservation Area, Private School, Public School
Utilities Available for Gas Range, for Electric Oven, for Electric Dryer, Washer Hookup
Roof Type Wood, Shake
Total Parking Spaces 4
Garage Yes
Building
Lot Description Easements, Level
Foundation Slab
Sewer Public Sewer
Water Public
Architectural Style Cape, Other (See Remarks)
Schools
Elementary Schools Winn Brook
Middle Schools Chenery
High Schools Bhs
Read Less Info
Want to know what your home might be worth? Contact us for a FREE valuation!

Our team is ready to help you sell your home for the highest possible price ASAP
Bought with Peter Boyajian • Real Estate 109
Get More Information
Ryan Askew
Sales Associate | License ID: 9578345
Sales Associate License ID: 9578345



