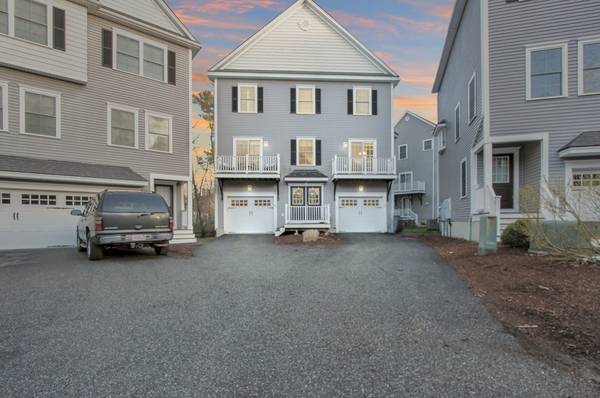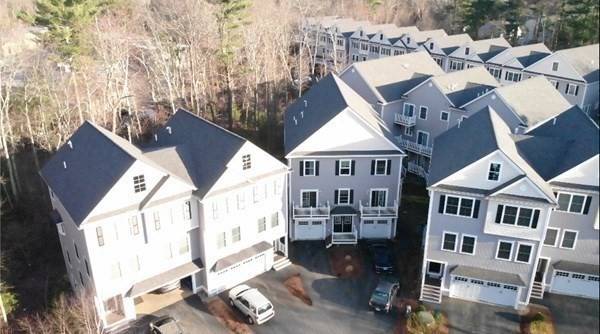For more information regarding the value of a property, please contact us for a free consultation.
Key Details
Sold Price $665,000
Property Type Condo
Sub Type Condominium
Listing Status Sold
Purchase Type For Sale
Square Footage 2,175 sqft
Price per Sqft $305
MLS Listing ID 72967579
Sold Date 05/31/22
Bedrooms 3
Full Baths 2
Half Baths 1
HOA Fees $372/mo
HOA Y/N true
Year Built 2016
Annual Tax Amount $6,310
Tax Year 2022
Property Description
This gorgeous sun-drenched 3-4 Bedroom unit is now available at Merrimac Condos! This well-kept unit offers you amenities that others in the community don't! Special features include a 1st floor BONUS ROOM that can be used as a gym, home office, etc., a LARGE LAUNDRY RM. also located on the 1st floor, & TWO exclusive decks. Additional features include recessed lighting & hardwood flooring throughout the living & dining room, as well as the kitchen. In the living rm. you'll find a beautiful gas fireplace & sliding doors to your exclusive front deck. The kitchen features granite countertops, stainless steel appliances, double oven stove, & much more. This unit is well appointed w/ "plantation shutters" throughout the second floor & in the master bedroom. Additionally, there is A LOT OF storage space in the basement which features high ceilings. This is a FRONT unit with independent entrances & is located in 1 of only 4 stand-alone buildings in the whole community. Truly a special unit!
Location
State MA
County Essex
Direction Rt.114 to Compass Point
Rooms
Primary Bedroom Level Third
Dining Room Flooring - Hardwood, Balcony / Deck, Open Floorplan, Remodeled, Crown Molding
Kitchen Flooring - Hardwood, Countertops - Stone/Granite/Solid, Countertops - Upgraded, Kitchen Island, Open Floorplan, Recessed Lighting, Stainless Steel Appliances, Gas Stove
Interior
Interior Features Bonus Room
Heating Forced Air, Natural Gas, Propane
Cooling Central Air
Flooring Tile, Carpet, Hardwood, Flooring - Wall to Wall Carpet
Fireplaces Number 1
Appliance Range, Dishwasher, Disposal, Microwave, Refrigerator, Electric Water Heater, Plumbed For Ice Maker, Utility Connections for Gas Range, Utility Connections for Gas Oven, Utility Connections for Electric Dryer
Laundry Flooring - Stone/Ceramic Tile, Electric Dryer Hookup, First Floor, In Unit, Washer Hookup
Exterior
Exterior Feature Rain Gutters
Garage Spaces 1.0
Community Features Walk/Jog Trails, Highway Access, Public School, Other
Utilities Available for Gas Range, for Gas Oven, for Electric Dryer, Washer Hookup, Icemaker Connection
Total Parking Spaces 2
Garage Yes
Building
Story 3
Sewer Public Sewer
Water Public
Schools
Elementary Schools Sargent
Middle Schools Nams
High Schools Nahs
Others
Pets Allowed Yes w/ Restrictions
Senior Community false
Pets Allowed Yes w/ Restrictions
Read Less Info
Want to know what your home might be worth? Contact us for a FREE valuation!

Our team is ready to help you sell your home for the highest possible price ASAP
Bought with JNC Group • JnC Real Estate LLC
Get More Information
Ryan Askew
Sales Associate | License ID: 9578345
Sales Associate License ID: 9578345



