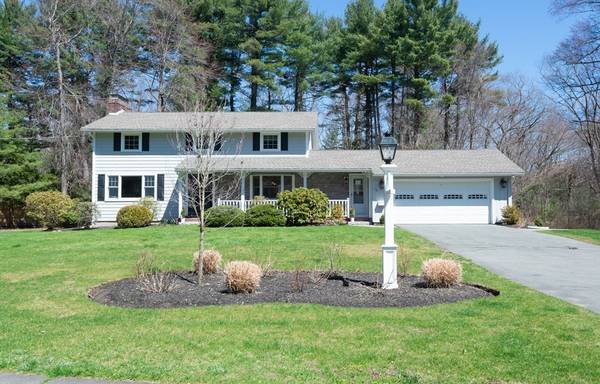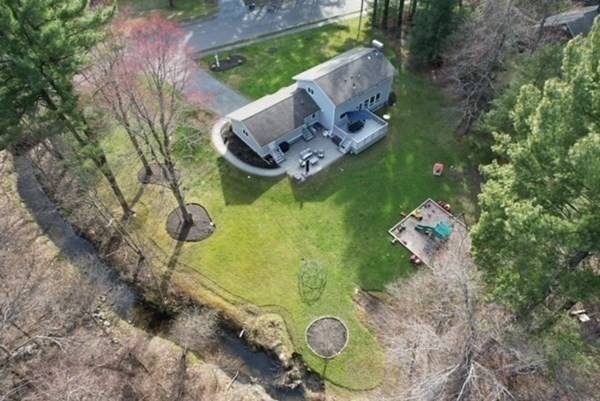For more information regarding the value of a property, please contact us for a free consultation.
Key Details
Sold Price $1,300,000
Property Type Single Family Home
Sub Type Single Family Residence
Listing Status Sold
Purchase Type For Sale
Square Footage 2,690 sqft
Price per Sqft $483
Subdivision King James Grant
MLS Listing ID 72968004
Sold Date 05/31/22
Style Colonial
Bedrooms 4
Full Baths 2
Half Baths 1
HOA Y/N false
Year Built 1963
Annual Tax Amount $10,633
Tax Year 2022
Lot Size 1.120 Acres
Acres 1.12
Property Description
Location, Location! Desirable King James Grant Location on over 1 acre lot! This lovely 4BR Colonial has a front to back FIreplace Living RM w/a large picture windows overlooking the beautiful private yard which is bright & inviting..opens to Dining RM that is all open to the spacious front to back eat-in kitchen. The Custom NEWLY RENOVATED REDESIGNED White Cabinetry Kitchen w/Gas Cooking, double ovens & White Quartz Countertops w/stainless steel appliances, Walk-in Pantry w/Barn Door opens to a Mudroom. The 1st floor Mudroom w/Custom Cubby Cabinets w/hooks ideal for bookbags, half bath..has access to the patio, yard & the two car attached garage. The front to back Master bedroom suite offers a NEWLY RENOVATED Masterbathroom w/a white & grey motif Granite & white cabinetry w/an oversized tiled shower & walk-in closet. The main bath has been COMPLETELY RENOVATED w/grey & white décor Granite & white vanity. The lower level Fireplace Family RM & separate Exercise area ideal home office!
Location
State MA
County Essex
Zoning Residentia
Direction Essex to Yorkshire To Chatham
Rooms
Family Room Open Floorplan
Basement Full, Partially Finished, Sump Pump
Primary Bedroom Level Second
Dining Room Flooring - Hardwood, Window(s) - Picture
Kitchen Flooring - Hardwood, Window(s) - Picture, Dining Area, Pantry, Countertops - Stone/Granite/Solid, Countertops - Upgraded, Kitchen Island, Breakfast Bar / Nook, Cabinets - Upgraded, Deck - Exterior, Exterior Access, Open Floorplan, Recessed Lighting, Remodeled, Stainless Steel Appliances, Storage, Gas Stove, Lighting - Pendant
Interior
Interior Features Bathroom - Half, Closet/Cabinets - Custom Built, Recessed Lighting, Open Floor Plan, Mud Room, Exercise Room
Heating Baseboard, Natural Gas, Fireplace
Cooling Central Air
Flooring Wood, Vinyl, Hardwood, Flooring - Stone/Ceramic Tile
Fireplaces Number 2
Fireplaces Type Family Room, Living Room
Appliance Oven, Dishwasher, Refrigerator, Washer, Dryer, Range Hood, Gas Water Heater, Utility Connections for Gas Range, Utility Connections for Electric Oven
Laundry In Basement
Basement Type Full, Partially Finished, Sump Pump
Exterior
Exterior Feature Rain Gutters, Sprinkler System
Garage Spaces 2.0
Community Features Shopping, Park, Walk/Jog Trails, Highway Access, House of Worship, Public School
Utilities Available for Gas Range, for Electric Oven
Roof Type Shingle
Total Parking Spaces 6
Garage Yes
Building
Lot Description Level
Foundation Concrete Perimeter
Sewer Private Sewer
Water Public
Architectural Style Colonial
Schools
Elementary Schools Summer Street
Middle Schools Lms
High Schools Lhs
Others
Senior Community false
Read Less Info
Want to know what your home might be worth? Contact us for a FREE valuation!

Our team is ready to help you sell your home for the highest possible price ASAP
Bought with Holly Mazur • Fruh Realty, LLC
Get More Information
Ryan Askew
Sales Associate | License ID: 9578345
Sales Associate License ID: 9578345



