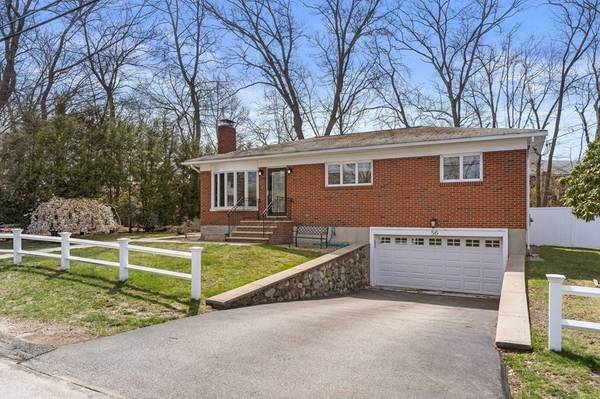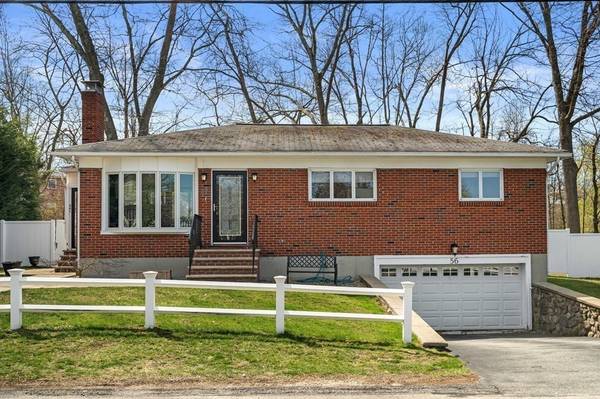For more information regarding the value of a property, please contact us for a free consultation.
Key Details
Sold Price $700,000
Property Type Single Family Home
Sub Type Single Family Residence
Listing Status Sold
Purchase Type For Sale
Square Footage 1,813 sqft
Price per Sqft $386
MLS Listing ID 72972244
Sold Date 05/31/22
Style Ranch
Bedrooms 3
Full Baths 1
HOA Y/N false
Year Built 1971
Annual Tax Amount $6,143
Tax Year 2022
Lot Size 10,018 Sqft
Acres 0.23
Property Description
This stylish brick ranch is well manicured and turnkey! Sizable fenced in yard with a welcoming curb appeal and plenty of space to unwind. Enjoy a home that is move in ready. Family room with whitewashed brick fireplace and several windows provide charm and let the sunlight pour in. A wood accent wall in the eat in kitchen is complimented by brushed gold lighting and cabinet hardware. The entire interior was freshly painted in a calming palette. Newly stained hardwood floors. New luxury bathroom vanity and on-trend fixtures. NEW central air, NEW water heater, NEW Simpli Safe Security system, NEW lower level staircase, and NEW updated finished basement space for movies, gaming, a workout nook, and laundry. The home offers a separate entrance mudroom and a deep garage stall for extra storage capacity. Excellent neighborhood within walking distance to the North Andover schools, Stevens Memorial Library and Old Center, as well as easy access to highways 495 and 93.
Location
State MA
County Essex
Zoning R4
Direction Mass Ave to Autran Ave...close to the Library and Old Center
Rooms
Basement Full, Finished, Garage Access
Primary Bedroom Level First
Dining Room Window(s) - Bay/Bow/Box, Exterior Access, Recessed Lighting, Lighting - Overhead
Kitchen Window(s) - Picture, Dining Area, Countertops - Stone/Granite/Solid, Countertops - Upgraded, Cabinets - Upgraded, Recessed Lighting, Stainless Steel Appliances, Gas Stove
Interior
Interior Features Recessed Lighting, Game Room, Mud Room, Exercise Room
Heating Baseboard
Cooling Central Air
Flooring Tile, Vinyl, Hardwood, Flooring - Laminate
Fireplaces Number 1
Fireplaces Type Living Room
Appliance Range, Dishwasher, Microwave, Refrigerator, Washer, Dryer, Gas Water Heater, Utility Connections for Gas Range, Utility Connections for Gas Dryer
Laundry Flooring - Laminate, In Basement
Basement Type Full, Finished, Garage Access
Exterior
Exterior Feature Rain Gutters
Garage Spaces 1.0
Fence Fenced/Enclosed
Community Features Public Transportation, Shopping, Pool, Tennis Court(s), Park, Walk/Jog Trails, Stable(s), Golf, Medical Facility, Laundromat, Bike Path, Conservation Area, Highway Access, House of Worship, Private School, Public School, T-Station, University, Other
Utilities Available for Gas Range, for Gas Dryer
Waterfront Description Beach Front, Lake/Pond, 1 to 2 Mile To Beach, Beach Ownership(Public)
Roof Type Shingle
Total Parking Spaces 4
Garage Yes
Waterfront Description Beach Front, Lake/Pond, 1 to 2 Mile To Beach, Beach Ownership(Public)
Building
Lot Description Cleared, Level
Foundation Concrete Perimeter
Sewer Public Sewer
Water Public
Architectural Style Ranch
Schools
Elementary Schools Atkinson
Middle Schools Nams
High Schools Nahs
Read Less Info
Want to know what your home might be worth? Contact us for a FREE valuation!

Our team is ready to help you sell your home for the highest possible price ASAP
Bought with The Lisa Sevajian Group • Compass
Get More Information
Ryan Askew
Sales Associate | License ID: 9578345
Sales Associate License ID: 9578345



