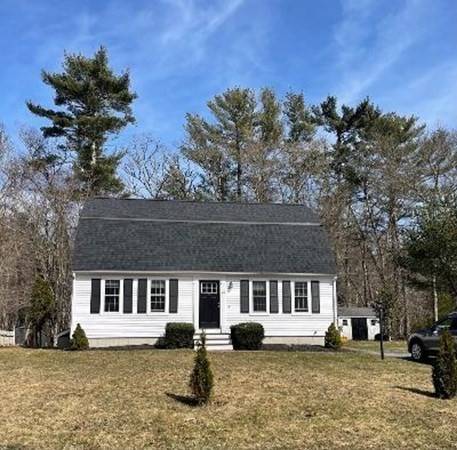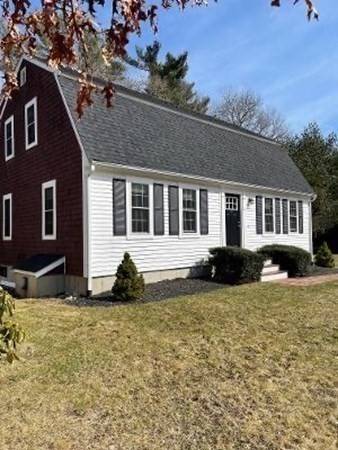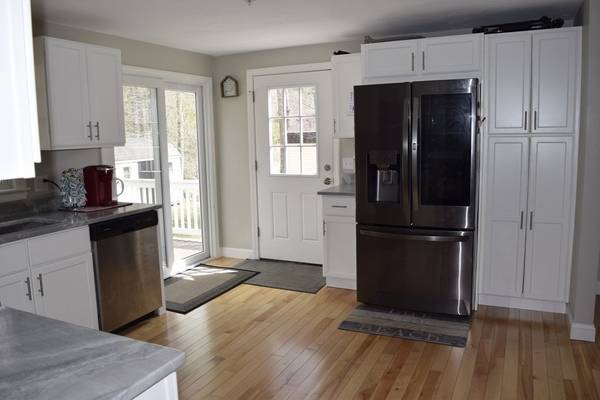For more information regarding the value of a property, please contact us for a free consultation.
Key Details
Sold Price $550,000
Property Type Single Family Home
Sub Type Single Family Residence
Listing Status Sold
Purchase Type For Sale
Square Footage 1,710 sqft
Price per Sqft $321
MLS Listing ID 72960444
Sold Date 05/27/22
Style Gambrel /Dutch
Bedrooms 4
Full Baths 2
Year Built 1996
Annual Tax Amount $4,024
Tax Year 2021
Lot Size 0.360 Acres
Acres 0.36
Property Description
Escape to the beautiful Ocean Town of Marion to this Enchanting gambrel cape with 3/4 bedroom, 2 baths. Set gently in desirable family neighborhood close to the quaint Village of Marion, beaches, and marina. Access to many adventures of boating, beaching, fishing and horseback riding, playgrounds, golf course and so much more. Your family may never want to leave the year round fun. Generous lot size with deck and patio. Huge play area, and great fire pit abutting town woodland, big enough for any big family gatherings. The lot has a garden shed and plenty of room to add a 2 car garage. Huge basement is ready for a family/recreation room. Town Water and sewer. There is a family room on the first floor which could be a bedroom. Open floor plan with formal dining room that opens to a fully applianced kitchen. Living room has an electric fireplace. Note: footing for a fireplace in place. Second floor has three generous sized bedrooms with ceiling fans and a loft area.
Location
State MA
County Plymouth
Zoning na
Direction Point Rd to Joanne Dr
Rooms
Family Room Closet, Flooring - Hardwood
Basement Full
Primary Bedroom Level Second
Dining Room Flooring - Hardwood, Open Floorplan
Kitchen Dining Area, Pantry, Exterior Access, Open Floorplan, Slider, Stainless Steel Appliances
Interior
Interior Features Loft
Heating Baseboard, Oil
Cooling None
Flooring Wood, Tile, Carpet
Appliance Range, Oil Water Heater, Utility Connections for Electric Range, Utility Connections for Electric Dryer
Laundry In Basement, Washer Hookup
Basement Type Full
Exterior
Exterior Feature Storage, Sprinkler System, Garden
Utilities Available for Electric Range, for Electric Dryer, Washer Hookup
Waterfront Description Beach Front, Ocean, Walk to, 3/10 to 1/2 Mile To Beach
Roof Type Shingle
Total Parking Spaces 6
Garage No
Waterfront Description Beach Front, Ocean, Walk to, 3/10 to 1/2 Mile To Beach
Building
Lot Description Wooded
Foundation Concrete Perimeter
Sewer Public Sewer
Water Public
Architectural Style Gambrel /Dutch
Schools
Elementary Schools Sippican
Middle Schools Orrjhs
High Schools Orrhs
Others
Acceptable Financing Lender Approval Required
Listing Terms Lender Approval Required
Read Less Info
Want to know what your home might be worth? Contact us for a FREE valuation!

Our team is ready to help you sell your home for the highest possible price ASAP
Bought with Erin Hovan • Berkshire Hathaway HomeServices Robert Paul Properties
Get More Information
Ryan Askew
Sales Associate | License ID: 9578345
Sales Associate License ID: 9578345



