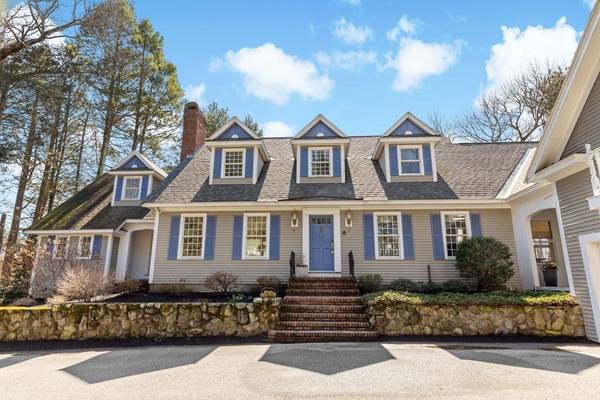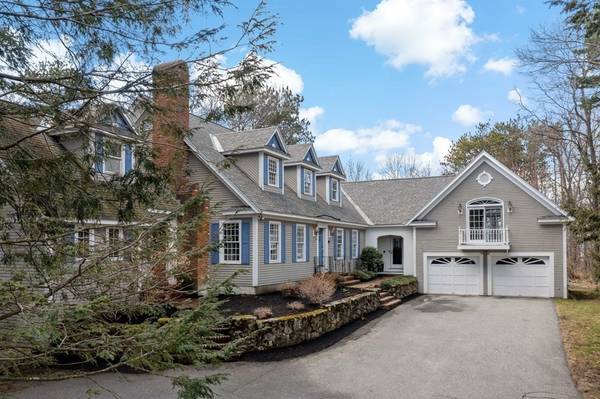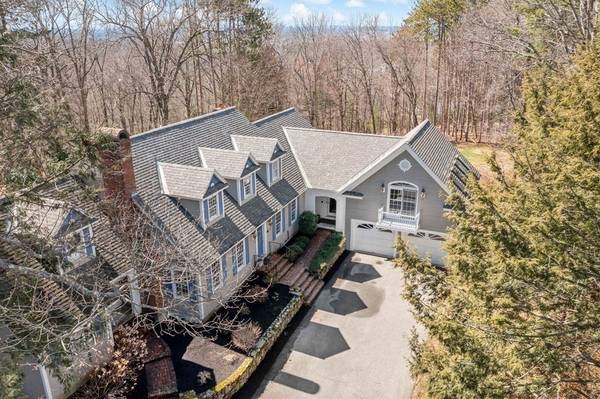For more information regarding the value of a property, please contact us for a free consultation.
Key Details
Sold Price $1,220,000
Property Type Single Family Home
Sub Type Single Family Residence
Listing Status Sold
Purchase Type For Sale
Square Footage 4,272 sqft
Price per Sqft $285
MLS Listing ID 72969268
Sold Date 06/01/22
Style Cape
Bedrooms 4
Full Baths 2
Half Baths 2
HOA Y/N false
Year Built 1987
Annual Tax Amount $11,142
Tax Year 2022
Lot Size 1.210 Acres
Acres 1.21
Property Description
STUNNING VIEWS FROM PRIVATE ESTATE IN TOP NEIGHBORHOOD. KNOWN AS HIGHEST RESIDENCE IN ESSEX COUNTY. Custom built expanded Cape with marble-floored entrance, cherrywood-paneled work-from-home office-perfect for a modern lifestyle! Crown moldings bedeck the entrance way into Formal Living room with center fireplace, hardwood flooring and french doors flowing to Sunroom with cathedral ceiling, skylights and access to private deck. First floor Master Suite offers private master bath, double vanities, tiled shower, soaking tub and double walk-in closets. French doors, crown molding and bay window accents formal Dining room. Kitchen opens to Family Room with cathedral ceiling, stone fireplace, and large windows with views of private backyard and beyond. Garage opens to mudroom, half bath & laundry area, with access to large bonus room. Three additional bedrooms with hardwood flooring, large closets and main bath complete the second level. This home's floor plan & craftsmanship says it all!
Location
State MA
County Essex
Zoning R3
Direction Johnson St.to Lisa Lane
Rooms
Family Room Cathedral Ceiling(s), Flooring - Hardwood, Wet Bar, Slider, Lighting - Overhead
Basement Full, Interior Entry, Bulkhead, Concrete
Primary Bedroom Level First
Dining Room Flooring - Hardwood, French Doors, Crown Molding
Kitchen Flooring - Hardwood, Countertops - Paper Based
Interior
Interior Features Closet/Cabinets - Custom Built, Lighting - Overhead, Closet, Ceiling - Coffered, Sun Room, Home Office, Foyer, Great Room, Bathroom, Central Vacuum, Wet Bar
Heating Baseboard, Oil
Cooling Central Air
Flooring Tile, Carpet, Marble, Hardwood, Flooring - Stone/Ceramic Tile, Flooring - Wall to Wall Carpet, Flooring - Marble
Fireplaces Number 2
Fireplaces Type Family Room, Living Room
Appliance Oven, Dishwasher, Trash Compactor, Refrigerator, Washer, Dryer, Electric Water Heater, Tank Water Heater, Utility Connections for Electric Range, Utility Connections for Electric Oven, Utility Connections for Electric Dryer
Laundry Bathroom - Half, Flooring - Stone/Ceramic Tile, First Floor, Washer Hookup
Basement Type Full, Interior Entry, Bulkhead, Concrete
Exterior
Exterior Feature Balcony - Exterior, Balcony, Rain Gutters, Sprinkler System
Garage Spaces 2.0
Community Features Public Transportation, Shopping, Park, Walk/Jog Trails, Golf, Bike Path, Conservation Area, Highway Access, House of Worship, Private School, Public School
Utilities Available for Electric Range, for Electric Oven, for Electric Dryer, Washer Hookup
Roof Type Shingle
Total Parking Spaces 10
Garage Yes
Building
Foundation Concrete Perimeter
Sewer Public Sewer
Water Private
Architectural Style Cape
Schools
High Schools Na High
Others
Senior Community false
Read Less Info
Want to know what your home might be worth? Contact us for a FREE valuation!

Our team is ready to help you sell your home for the highest possible price ASAP
Bought with The Tabassi Team • RE/MAX Partners Relocation
Get More Information
Ryan Askew
Sales Associate | License ID: 9578345
Sales Associate License ID: 9578345



