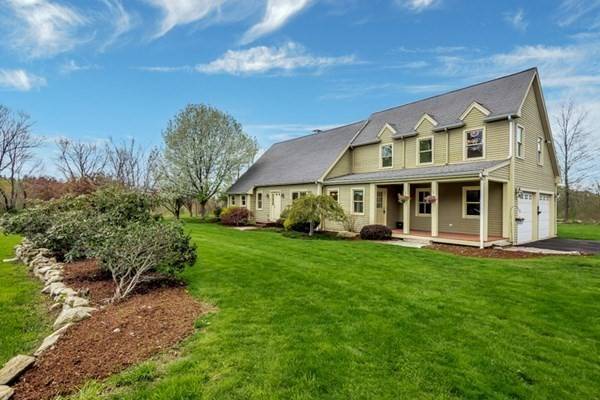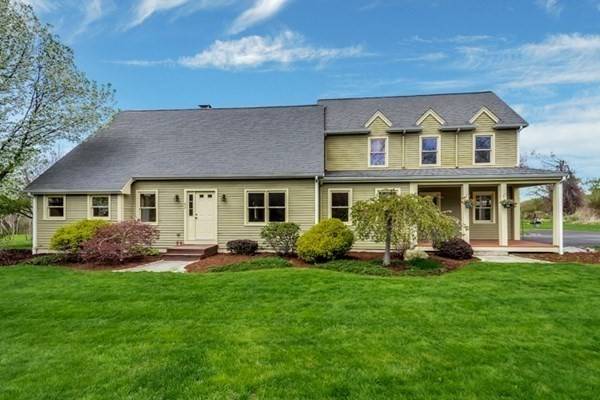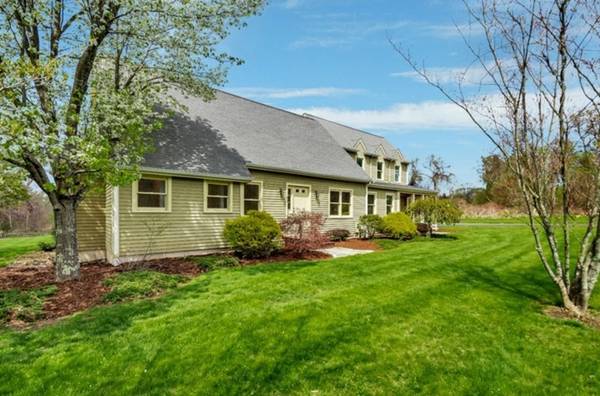For more information regarding the value of a property, please contact us for a free consultation.
Key Details
Sold Price $810,000
Property Type Single Family Home
Sub Type Single Family Residence
Listing Status Sold
Purchase Type For Sale
Square Footage 2,703 sqft
Price per Sqft $299
MLS Listing ID 72964989
Sold Date 06/01/22
Style Cape
Bedrooms 3
Full Baths 2
Half Baths 1
HOA Y/N false
Year Built 1997
Annual Tax Amount $8,375
Tax Year 2022
Lot Size 3.010 Acres
Acres 3.01
Property Description
Come see this unique, custom, NE cape with a stunning floor plan that's sure to please. Placed on a private 3 acre retreat lot, surrounded by farm land in one of the most desirable neighborhoods on the Upton/Hopkinton line. Minutes away from all major routes, highways, shopping, etc. This home has over 2,700sqft of living area. With 9 rooms and 2.5 updated bathrooms. An updated kitchen offers granite counter tops, plenty of cabinet space, gorgeous accent lights, and a double walled oven. The first floor boasts a beautiful formal dining room, a stunning stone firewood stove in the common area, a massive 4 season room, large laundry room, half bathroom and guestroom. The second floor offers a massive master bedroom suite with private bath and whirlpool tub, 2 other spacious bedrooms and an additional bathroom. There are new carpets throughout, new windows, a new driveway, new AC and forced hot air, massive 2 car garage. Kiwanis Beach,a beautiful public swimming area, ONLY 2 min away.
Location
State MA
County Worcester
Zoning 5
Direction GPS
Rooms
Basement Full, Garage Access, Bulkhead, Sump Pump, Concrete, Unfinished
Primary Bedroom Level First
Interior
Heating Forced Air, Oil
Cooling Central Air, Heat Pump
Flooring Tile, Carpet, Hardwood
Fireplaces Number 1
Appliance Range, Oven, Dishwasher, Microwave, Refrigerator, Oil Water Heater, Tank Water Heaterless, Utility Connections for Electric Range, Utility Connections for Electric Oven, Utility Connections for Electric Dryer
Laundry Washer Hookup
Basement Type Full, Garage Access, Bulkhead, Sump Pump, Concrete, Unfinished
Exterior
Exterior Feature Rain Gutters, Storage, Professional Landscaping, Stone Wall
Garage Spaces 2.0
Community Features Public Transportation, Shopping, Pool, Tennis Court(s), Park, Walk/Jog Trails, Stable(s), Golf, Medical Facility, Laundromat, Bike Path, Conservation Area, Highway Access, House of Worship, Private School, Public School
Utilities Available for Electric Range, for Electric Oven, for Electric Dryer, Washer Hookup
Roof Type Shingle
Total Parking Spaces 4
Garage Yes
Building
Lot Description Wooded, Farm, Level
Foundation Concrete Perimeter
Sewer Private Sewer
Water Private
Others
Acceptable Financing Contract
Listing Terms Contract
Read Less Info
Want to know what your home might be worth? Contact us for a FREE valuation!

Our team is ready to help you sell your home for the highest possible price ASAP
Bought with Mark Spangenberg • Redfin Corp.
Get More Information
Ryan Askew
Sales Associate | License ID: 9578345
Sales Associate License ID: 9578345



