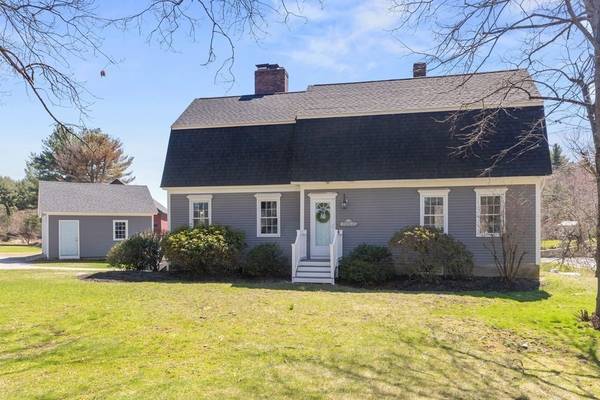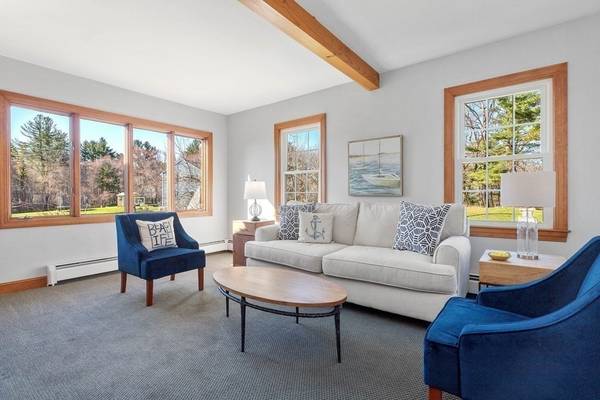For more information regarding the value of a property, please contact us for a free consultation.
Key Details
Sold Price $850,000
Property Type Single Family Home
Sub Type Single Family Residence
Listing Status Sold
Purchase Type For Sale
Square Footage 2,316 sqft
Price per Sqft $367
MLS Listing ID 72966062
Sold Date 06/01/22
Style Cape
Bedrooms 4
Full Baths 3
HOA Y/N false
Year Built 1915
Annual Tax Amount $7,892
Tax Year 2022
Lot Size 2.020 Acres
Acres 2.02
Property Description
An unexpected gem in wonderful North Andover! This lovely home offers a quiet country setting along w/2+ AC's & so much more! Many updates have been done inc roof, (house, garage & barn) windows, Navian combo boiler & wtr htr, A/C & the list goes on! The light, airy welcoming entry leads you to the comfortable LR where the flr plan flows beautifully to the modern kitchen w/breakfast bar, SS aplcs & granite counters. The double-sided fp in DR & FR is captivating & adds even more character to this delightful home. Enjoy the convenience of 1st flr laundry & FBA on the main lvl. The 2nd flr has 4 lrg BR's incl an absolutely stunning mstr w/natural light, cathedral ceiling, fp & 3/4 BA. Newer flrs in 2 BR's w/luxury vinyl. After a long day enjoy the beauty of nature from the 3-season screened in porch or lrg deck. Enjoy your favorite hobby in the oversized dtchd 3 car garage & addtl massive barn. Sargent School District & Foster Farm Field across the street. A rare find & a must see!!
Location
State MA
County Essex
Zoning Res
Direction Use GPS
Rooms
Family Room Flooring - Wall to Wall Carpet, French Doors, Cable Hookup, Exterior Access, Open Floorplan, Recessed Lighting
Basement Full, Partially Finished, Interior Entry, Concrete
Primary Bedroom Level Second
Dining Room Closet, Flooring - Hardwood, Cable Hookup, Deck - Exterior, Exterior Access, Open Floorplan, Lighting - Overhead
Kitchen Flooring - Hardwood, Dining Area, Countertops - Stone/Granite/Solid, Breakfast Bar / Nook, Cable Hookup, Open Floorplan, Stainless Steel Appliances, Lighting - Overhead
Interior
Interior Features Entrance Foyer, Internet Available - Broadband
Heating Baseboard, Propane
Cooling Central Air, Dual
Flooring Tile, Vinyl, Carpet, Hardwood, Flooring - Hardwood
Fireplaces Number 3
Fireplaces Type Dining Room, Family Room, Master Bedroom
Appliance Range, Dishwasher, Microwave, Refrigerator, Washer, Dryer, Propane Water Heater, Tank Water Heater, Plumbed For Ice Maker, Utility Connections for Electric Range, Utility Connections for Electric Oven, Utility Connections for Electric Dryer
Laundry Flooring - Laminate, Main Level, First Floor, Washer Hookup
Basement Type Full, Partially Finished, Interior Entry, Concrete
Exterior
Exterior Feature Rain Gutters, Storage, Stone Wall
Garage Spaces 6.0
Community Features Shopping, Park, Walk/Jog Trails, Stable(s), Golf, Medical Facility, Bike Path, Conservation Area, Highway Access, House of Worship, Private School, Public School, University
Utilities Available for Electric Range, for Electric Oven, for Electric Dryer, Washer Hookup, Icemaker Connection
Roof Type Shingle
Total Parking Spaces 12
Garage Yes
Building
Lot Description Wooded, Gentle Sloping, Level
Foundation Concrete Perimeter, Stone
Sewer Private Sewer
Water Public
Architectural Style Cape
Schools
Elementary Schools Annie L Sargent
Middle Schools North Andover
High Schools North Andover
Others
Senior Community false
Read Less Info
Want to know what your home might be worth? Contact us for a FREE valuation!

Our team is ready to help you sell your home for the highest possible price ASAP
Bought with The Carroll Group • RE/MAX Partners
Get More Information
Ryan Askew
Sales Associate | License ID: 9578345
Sales Associate License ID: 9578345



