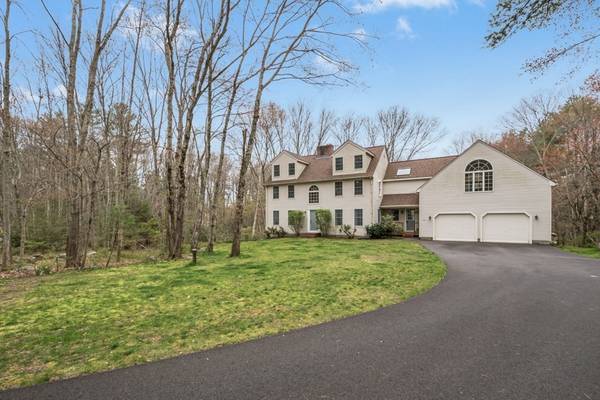For more information regarding the value of a property, please contact us for a free consultation.
Key Details
Sold Price $820,000
Property Type Single Family Home
Sub Type Single Family Residence
Listing Status Sold
Purchase Type For Sale
Square Footage 3,367 sqft
Price per Sqft $243
MLS Listing ID 72975859
Sold Date 06/03/22
Style Colonial
Bedrooms 4
Full Baths 2
Half Baths 2
HOA Y/N false
Year Built 1989
Annual Tax Amount $9,596
Tax Year 2022
Lot Size 1.840 Acres
Acres 1.84
Property Description
Lots of privacy, nature and has water front lot across South street with access to Taft Pond also included. Lots of space - bigger than it looks, for family, hobby rooms, work shop, storage - 4 levels to choose from (see attached floor plans). 5 zone oil fired hot water baseboard heat. Quiet area in a quiet town. Includes large shed on the water for boat storage, second shed in the yard. Baths and kitchen remodeled in recent years. Large master, second floor laundry, third floor - 2 more rooms. Appliances stay as listed . Kitchen eat in area with view and rear deck access. Hot tub on deck stays! First showings at Open House Saturday 2PM.
Location
State MA
County Worcester
Zoning res
Direction Mendon Street to South Street; GPS friendly
Rooms
Family Room Bathroom - Full, Cathedral Ceiling(s), Flooring - Hardwood, Window(s) - Bay/Bow/Box, Cable Hookup, High Speed Internet Hookup, Recessed Lighting
Basement Full, Walk-Out Access, Interior Entry, Garage Access, Concrete
Primary Bedroom Level Second
Dining Room Flooring - Hardwood
Kitchen Wood / Coal / Pellet Stove, Flooring - Hardwood, Dining Area, Countertops - Stone/Granite/Solid, Kitchen Island, Cabinets - Upgraded, Open Floorplan, Recessed Lighting, Remodeled, Lighting - Pendant, Crown Molding
Interior
Interior Features Closet/Cabinets - Custom Built, Closet, Closet - Double, Lighting - Overhead, Walk-in Storage, Cable Hookup, High Speed Internet Hookup, Recessed Lighting, Home Office, 1/4 Bath, Mud Room, Entry Hall, Bonus Room, Internet Available - Broadband
Heating Baseboard, Oil
Cooling Central Air
Flooring Tile, Carpet, Flooring - Wall to Wall Carpet, Flooring - Stone/Ceramic Tile, Flooring - Hardwood, Flooring - Laminate
Fireplaces Number 2
Fireplaces Type Living Room
Appliance Range, Dishwasher, Refrigerator, Washer, Dryer, Oil Water Heater, Tank Water Heater, Water Heater(Separate Booster), Utility Connections for Electric Range, Utility Connections for Electric Oven, Utility Connections for Electric Dryer
Laundry Bathroom - Full, Skylight, Countertops - Stone/Granite/Solid, Electric Dryer Hookup, Washer Hookup, Second Floor
Basement Type Full, Walk-Out Access, Interior Entry, Garage Access, Concrete
Exterior
Exterior Feature Rain Gutters, Storage
Garage Spaces 2.0
Community Features Tennis Court(s), Walk/Jog Trails, Golf, Highway Access, Public School
Utilities Available for Electric Range, for Electric Oven, for Electric Dryer, Washer Hookup
Waterfront Description Waterfront, Beach Front, Pond, Frontage, Walk to, Direct Access, Private, Lake/Pond, Frontage, Walk to, 0 to 1/10 Mile To Beach, Beach Ownership(Private)
Roof Type Shingle
Total Parking Spaces 6
Garage Yes
Waterfront Description Waterfront, Beach Front, Pond, Frontage, Walk to, Direct Access, Private, Lake/Pond, Frontage, Walk to, 0 to 1/10 Mile To Beach, Beach Ownership(Private)
Building
Lot Description Wooded, Additional Land Avail., Gentle Sloping
Foundation Concrete Perimeter
Sewer Private Sewer
Water Private
Schools
Elementary Schools Memorial
Middle Schools Miscoe Hill
High Schools Nipmuc
Others
Senior Community false
Acceptable Financing Contract
Listing Terms Contract
Read Less Info
Want to know what your home might be worth? Contact us for a FREE valuation!

Our team is ready to help you sell your home for the highest possible price ASAP
Bought with Kim Foemmel • Foemmel Fine Homes
Get More Information
Ryan Askew
Sales Associate | License ID: 9578345
Sales Associate License ID: 9578345



