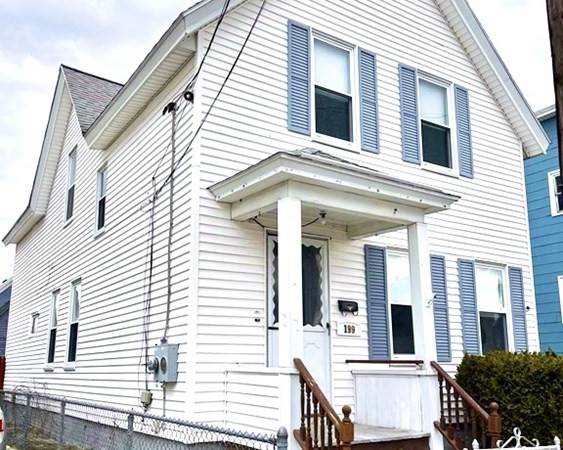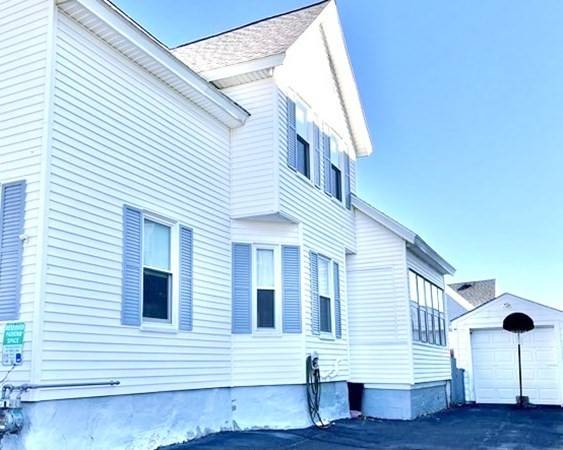For more information regarding the value of a property, please contact us for a free consultation.
Key Details
Sold Price $420,000
Property Type Single Family Home
Sub Type Single Family Residence
Listing Status Sold
Purchase Type For Sale
Square Footage 1,400 sqft
Price per Sqft $300
Subdivision Pawtucketville
MLS Listing ID 72960846
Sold Date 06/03/22
Style Colonial
Bedrooms 4
Full Baths 2
HOA Y/N false
Year Built 1930
Annual Tax Amount $3,325
Tax Year 2021
Lot Size 3,049 Sqft
Acres 0.07
Property Description
OPEN HOUSE SATURDAY 4/9 11AM-1PM~Great opportunity to put your personal touch on this 4 bed, 2 bath home located in the Pawtucketville section of Lowell. Enter this spacious home into a nice size foyer w/ coat closet. Walk into an open concept living room/ dining room area w/ newer laminate flooring. This home also offers an enclosed 3-season porch (gas hookup available if you'd like to add heat) off the eat-in kitchen w/ pantry area. Rounding out the first floor is a 3/4 bathroom w/ shower stall and bedroom (which is currently being used as a laundry room/ play room.) The second floor boasts 3 more bedrooms (1 w/ a walk-in closet), full bathroom w/ sink as well as a double sink outside of bathroom, and a large family room w/ closet. Newer insulated windows and 2 gas furnaces. Nice fenced in yard as well as a one car garage and plenty of off and on-street parking. Convenient to UMass Lowell, commuter rail, schools, hospital and major routes. Seller prefers June closing
Location
State MA
County Middlesex
Area Pawtucketville
Zoning TTF
Direction University Ave to Mt. Hope St
Rooms
Family Room Closet, Flooring - Laminate, Lighting - Overhead
Basement Full, Bulkhead, Concrete, Unfinished
Primary Bedroom Level Second
Dining Room Ceiling Fan(s), Flooring - Laminate
Kitchen Ceiling Fan(s), Flooring - Vinyl, Dining Area, Pantry
Interior
Interior Features Pantry, Ceiling Fan(s), Breezeway, Internet Available - Unknown
Heating Forced Air, Natural Gas
Cooling None
Flooring Vinyl, Carpet, Laminate, Flooring - Vinyl
Appliance Range, Dishwasher, Disposal, Microwave, Refrigerator, Gas Water Heater, Plumbed For Ice Maker, Utility Connections for Gas Range, Utility Connections for Electric Range, Utility Connections for Gas Oven, Utility Connections for Electric Oven, Utility Connections for Gas Dryer
Laundry Gas Dryer Hookup, In Basement, Washer Hookup
Basement Type Full, Bulkhead, Concrete, Unfinished
Exterior
Exterior Feature Garden
Garage Spaces 1.0
Fence Fenced
Community Features Public Transportation, Shopping, Park, Golf, Medical Facility, Laundromat, Highway Access, House of Worship, Private School, Public School, T-Station, University
Utilities Available for Gas Range, for Electric Range, for Gas Oven, for Electric Oven, for Gas Dryer, Washer Hookup, Icemaker Connection
Waterfront Description Beach Front, River, 3/10 to 1/2 Mile To Beach, Beach Ownership(Public)
Roof Type Shingle
Total Parking Spaces 4
Garage Yes
Waterfront Description Beach Front, River, 3/10 to 1/2 Mile To Beach, Beach Ownership(Public)
Building
Lot Description Cleared, Level
Foundation Stone
Sewer Public Sewer
Water Public
Schools
High Schools Lhs/ Glths
Others
Senior Community false
Read Less Info
Want to know what your home might be worth? Contact us for a FREE valuation!

Our team is ready to help you sell your home for the highest possible price ASAP
Bought with Sean Fahey • Realty One Group Nest
Get More Information
Ryan Askew
Sales Associate | License ID: 9578345
Sales Associate License ID: 9578345



