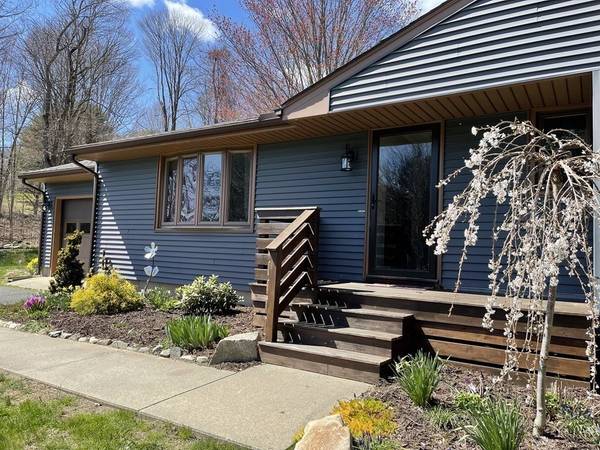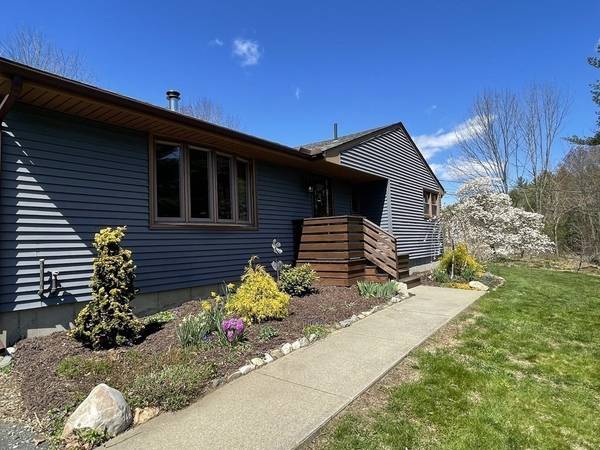For more information regarding the value of a property, please contact us for a free consultation.
Key Details
Sold Price $407,000
Property Type Single Family Home
Sub Type Single Family Residence
Listing Status Sold
Purchase Type For Sale
Square Footage 1,268 sqft
Price per Sqft $320
MLS Listing ID 72971246
Sold Date 06/07/22
Style Ranch
Bedrooms 2
Full Baths 1
HOA Y/N false
Year Built 1976
Annual Tax Amount $3,602
Tax Year 2022
Lot Size 1.900 Acres
Acres 1.9
Property Description
Showstopper! This property will have your torn on what to love the most--the stylish new interior or the great new features outside! Living room with beautiful new built in bookcases spanning the far wall, wood floors and a beautiful danish Morso woodstove. Turn the corner into the dining room with a brand new slider. The wall between the dining room and kitchen has been removed for an open concept feel. Gorgeous new kitchen with a big picture window surrounded by tile, stainless steel appliances and tile backsplash. Great space for entertaining.Two bedrooms, but septic is designed for three. Outside there is a heavenly new Post and Beam screen house, with nice views in every direction, that makes a great place for sipping your morning coffee or dining al fresco. There is a brand new shed that could host a variety of uses and cute little chicken coop. One car garage, first floor laundry, central air...the list goes on!
Location
State MA
County Franklin
Zoning R6
Direction Just about a half mile off Chestnut plain rd
Rooms
Basement Full, Interior Entry, Sump Pump, Concrete
Primary Bedroom Level First
Dining Room Flooring - Wood, Exterior Access, Slider
Kitchen Exterior Access, Remodeled, Washer Hookup
Interior
Heating Forced Air, Oil
Cooling Central Air
Flooring Wood, Vinyl
Appliance Range, Dishwasher, Refrigerator, Washer, Dryer, Tank Water Heater
Laundry First Floor
Basement Type Full, Interior Entry, Sump Pump, Concrete
Exterior
Exterior Feature Storage, Other
Garage Spaces 1.0
Roof Type Shingle
Total Parking Spaces 4
Garage Yes
Building
Lot Description Cleared, Level, Sloped
Foundation Concrete Perimeter
Sewer Inspection Required for Sale, Private Sewer
Water Private
Architectural Style Ranch
Schools
Elementary Schools Whately Elem
Middle Schools Frontier Reg
High Schools Frontier Reg
Others
Senior Community false
Read Less Info
Want to know what your home might be worth? Contact us for a FREE valuation!

Our team is ready to help you sell your home for the highest possible price ASAP
Bought with Laura Scott • 5 College REALTORS® Northampton
Get More Information
Ryan Askew
Sales Associate | License ID: 9578345
Sales Associate License ID: 9578345



