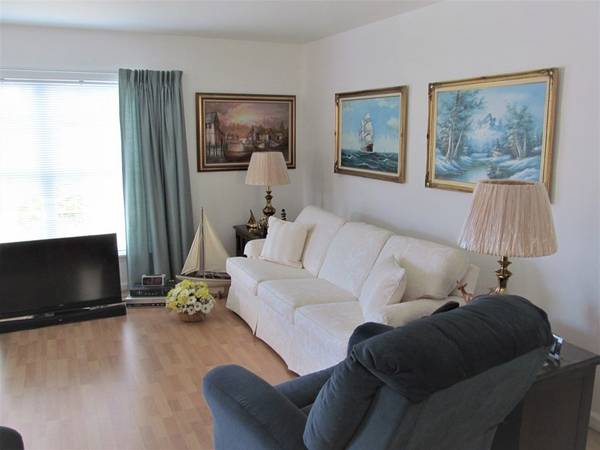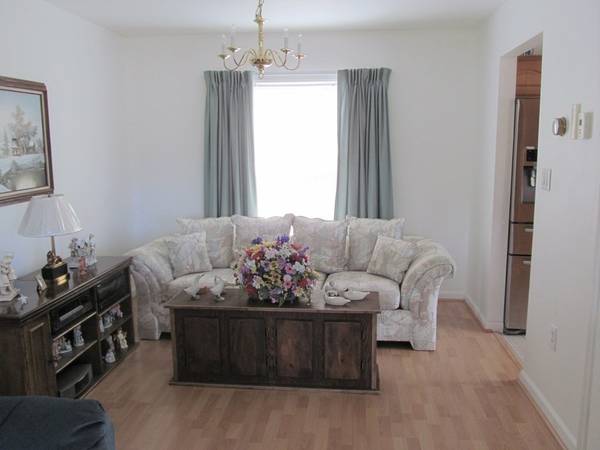For more information regarding the value of a property, please contact us for a free consultation.
Key Details
Sold Price $286,987
Property Type Mobile Home
Sub Type Mobile Home
Listing Status Sold
Purchase Type For Sale
Square Footage 1,500 sqft
Price per Sqft $191
Subdivision Edgeway Estates
MLS Listing ID 72910124
Sold Date 06/02/22
Style Walk-out
Bedrooms 3
Full Baths 2
HOA Fees $440
HOA Y/N true
Year Built 2002
Annual Tax Amount $999
Tax Year 2021
Lot Size 9,583 Sqft
Acres 0.22
Property Description
This exceptionable, charming, spacious home offers everything all buyers have been looking for & having a lot of difficulty finding . This is your LUCKY DAY !! So well maintained, Immaculate inside & out , this unique 3 bedroom , 2 full bath home that includes attached 2 car garage with interior access, huge open yards with well manicured lawns that has sprinkler system & exterior lighting + new pavillion with complete privacy for your entertaining and/or just relaxing preferences. Besides the all the home's assets, you are located just a short hop to major highways & easy access to shopping , etc. This is truly a one-of-a-kind property that you WILL fall in love with @ first glance. Don't miss out on viewing your future "dream home" . Call listing agent to arrange showing .See disclosure.
Location
State MA
County Plymouth
Zoning Res.
Direction Rhode Island Rd./ lt. on onto Haskell /rt. onto Wesley Circle
Rooms
Primary Bedroom Level Main
Dining Room Flooring - Laminate, Window(s) - Bay/Bow/Box, Open Floorplan, Lighting - Overhead
Kitchen Ceiling Fan(s), Closet, Flooring - Vinyl, Window(s) - Bay/Bow/Box, Dining Area, Pantry, Countertops - Stone/Granite/Solid, Cabinets - Upgraded, Exterior Access, Open Floorplan, Gas Stove, Lighting - Overhead
Interior
Interior Features Closet/Cabinets - Custom Built, Lighting - Overhead, Home Office, Internet Available - Broadband, Internet Available - Satellite
Heating Central, Natural Gas
Cooling Central Air
Flooring Vinyl, Wood Laminate, Flooring - Laminate
Appliance Range, Dishwasher, Microwave, Refrigerator, Washer, Dryer, Range Hood, Gas Water Heater, Utility Connections for Gas Range, Utility Connections for Gas Oven, Utility Connections for Electric Dryer
Laundry Dryer Hookup - Electric, Washer Hookup, First Floor
Exterior
Exterior Feature Rain Gutters, Professional Landscaping, Sprinkler System, Decorative Lighting, Stone Wall
Garage Spaces 2.0
Community Features Public Transportation, Shopping, Medical Facility, Highway Access, House of Worship
Utilities Available for Gas Range, for Gas Oven, for Electric Dryer
View Y/N Yes
View Scenic View(s)
Roof Type Shingle
Total Parking Spaces 4
Garage Yes
Building
Lot Description Cleared, Level
Foundation Slab
Sewer Private Sewer
Water Well, Private
Others
Senior Community true
Acceptable Financing Other (See Remarks)
Listing Terms Other (See Remarks)
Read Less Info
Want to know what your home might be worth? Contact us for a FREE valuation!

Our team is ready to help you sell your home for the highest possible price ASAP
Bought with Dan Gouveia Team • Keller Williams Realty
Get More Information
Ryan Askew
Sales Associate | License ID: 9578345
Sales Associate License ID: 9578345



