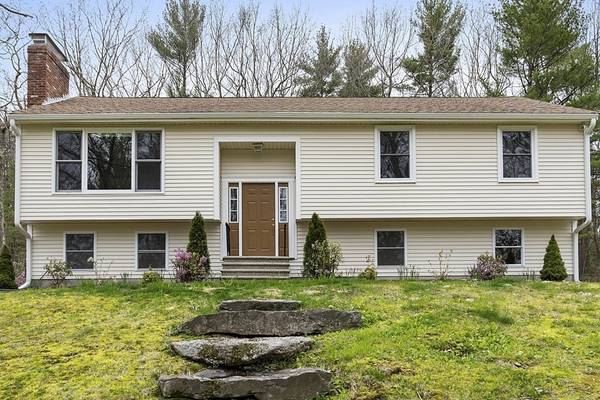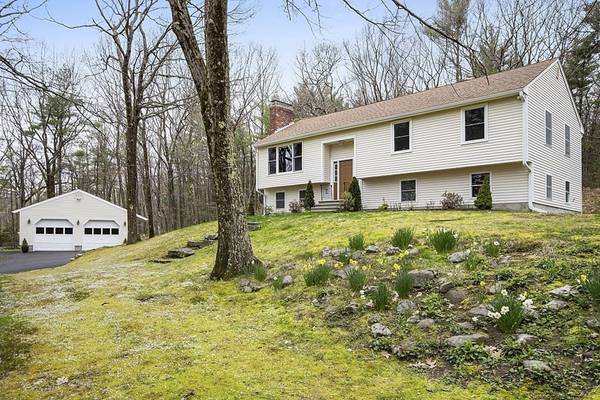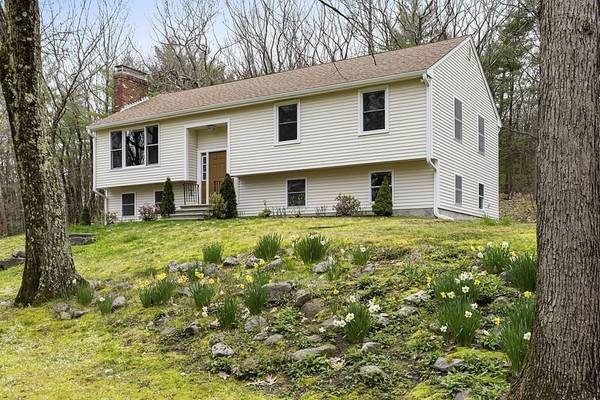For more information regarding the value of a property, please contact us for a free consultation.
Key Details
Sold Price $465,000
Property Type Single Family Home
Sub Type Single Family Residence
Listing Status Sold
Purchase Type For Sale
Square Footage 2,388 sqft
Price per Sqft $194
MLS Listing ID 72976241
Sold Date 06/10/22
Style Raised Ranch
Bedrooms 4
Full Baths 2
HOA Y/N false
Year Built 1975
Annual Tax Amount $5,104
Tax Year 2022
Lot Size 2.160 Acres
Acres 2.16
Property Description
Come see this beautiful raised ranch on 2.16 acres surrounded by hundreds of acres of conservation land. This house features a two story foyer which is open to the sunny, cathedral ceiling living room complete with full brick wall fireplace, and a large picture window overlooking front yard. Spacious kitchen with eating area and access directly into the attached sunroom and side deck.. This home has 3 bedrooms upstairs and a full bath. The lower level is fully finished with an additional potential bedroom, a family room, laundry room and home office as well as a full bath. This home also has a detached two car garage and a private yard with a paved basketball court area. Great location close to the center of town and I-190. Recent updates include new furnace, roof, seamless gutters, newly paved driveway and new carpets. Nothing to do but unpack and enjoy!
Location
State MA
County Worcester
Zoning RRF
Direction From Sterling center take Meetinghouse Hill Rd. to Rowley Hill Rd. to Justice Hill Rd.
Rooms
Family Room Flooring - Wall to Wall Carpet
Basement Full, Finished
Primary Bedroom Level First
Kitchen Flooring - Vinyl, Dining Area
Interior
Interior Features Home Office, Sun Room
Heating Baseboard, Oil
Cooling None
Flooring Vinyl, Carpet, Stone / Slate, Flooring - Wall to Wall Carpet
Fireplaces Number 2
Fireplaces Type Family Room, Living Room
Appliance Range, Dishwasher, Refrigerator, Washer, Dryer, Utility Connections for Electric Range, Utility Connections for Electric Dryer
Laundry Flooring - Vinyl, In Basement, Washer Hookup
Basement Type Full, Finished
Exterior
Exterior Feature Rain Gutters
Garage Spaces 2.0
Community Features Walk/Jog Trails, Stable(s), Conservation Area, Highway Access, Public School
Utilities Available for Electric Range, for Electric Dryer, Washer Hookup
Roof Type Shingle
Total Parking Spaces 10
Garage Yes
Building
Foundation Concrete Perimeter
Sewer Private Sewer
Water Private
Schools
Elementary Schools Houghton
Middle Schools Chocksett
High Schools Wachusett
Read Less Info
Want to know what your home might be worth? Contact us for a FREE valuation!

Our team is ready to help you sell your home for the highest possible price ASAP
Bought with Karen Packard • Karen Packard Real Estate Inc.
Get More Information
Ryan Askew
Sales Associate | License ID: 9578345
Sales Associate License ID: 9578345



