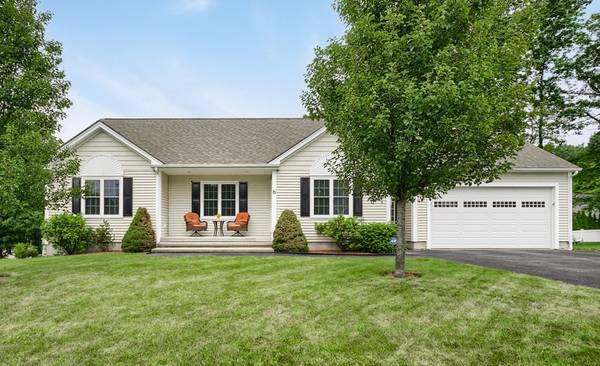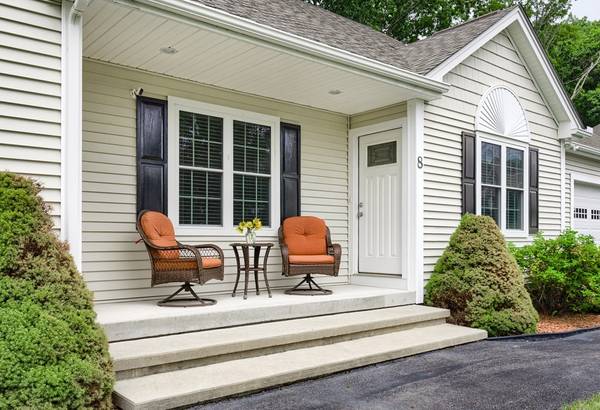For more information regarding the value of a property, please contact us for a free consultation.
Key Details
Sold Price $575,000
Property Type Single Family Home
Sub Type Single Family Residence
Listing Status Sold
Purchase Type For Sale
Square Footage 2,453 sqft
Price per Sqft $234
Subdivision The Highlands Of Holden
MLS Listing ID 72963586
Sold Date 06/08/22
Style Ranch
Bedrooms 3
Full Baths 2
Half Baths 1
HOA Fees $12/ann
HOA Y/N true
Year Built 2010
Annual Tax Amount $7,866
Tax Year 2022
Lot Size 0.400 Acres
Acres 0.4
Property Description
Welcome to the" Highlands" of Holden. This Pristine executive ranch is better than new ! Step inside to a cathedral living room with hardwoods and a cozy gas fireplace. The open floor plan flows into the kitchen. This kitchen boasts cherry cabinets, granite countertops, an oversized Island, SS appliances and a vaulted ceiling. Walk out to the spacious deck offering a retractable awning with privacy shades which is great for summer entertaining. The master bedroom has a vaulted ceiling a nice size walk in closet and a full bath.Two additional bedrooms, a full bath and Laundry are on the first floor. The lower level is full walkout and full windows. Two large rooms. The family room is wall to wall carpet and has a half bath. There is an additional room with laminate floors a partial kitchen and plenty of storage.The possibilities are endless. Additional amenties include central A.C.,sprinkler sysytem,alarm system a 2 car attatched garage and great highway access !
Location
State MA
County Worcester
Zoning R-10
Direction Rt 122 To Vista
Rooms
Family Room Closet, Flooring - Wall to Wall Carpet, Exterior Access
Basement Full, Finished, Walk-Out Access, Interior Entry, Radon Remediation System
Primary Bedroom Level Main
Kitchen Cathedral Ceiling(s), Flooring - Hardwood, Pantry, Countertops - Stone/Granite/Solid, Kitchen Island, Cabinets - Upgraded, Deck - Exterior, Exterior Access, Recessed Lighting, Stainless Steel Appliances
Interior
Interior Features Closet, Closet/Cabinets - Custom Built, Game Room
Heating Forced Air, Natural Gas
Cooling Central Air
Flooring Tile, Carpet, Hardwood, Flooring - Laminate
Fireplaces Number 1
Fireplaces Type Living Room
Appliance Range, Dishwasher, Microwave, Refrigerator, Utility Connections for Gas Range
Laundry Main Level, First Floor
Basement Type Full, Finished, Walk-Out Access, Interior Entry, Radon Remediation System
Exterior
Exterior Feature Sprinkler System
Garage Spaces 2.0
Utilities Available for Gas Range
Roof Type Shingle
Total Parking Spaces 4
Garage Yes
Building
Lot Description Corner Lot
Foundation Concrete Perimeter
Sewer Public Sewer
Water Public
Architectural Style Ranch
Read Less Info
Want to know what your home might be worth? Contact us for a FREE valuation!

Our team is ready to help you sell your home for the highest possible price ASAP
Bought with Karen Packard • Karen Packard Real Estate Inc.
Get More Information
Ryan Askew
Sales Associate | License ID: 9578345
Sales Associate License ID: 9578345



