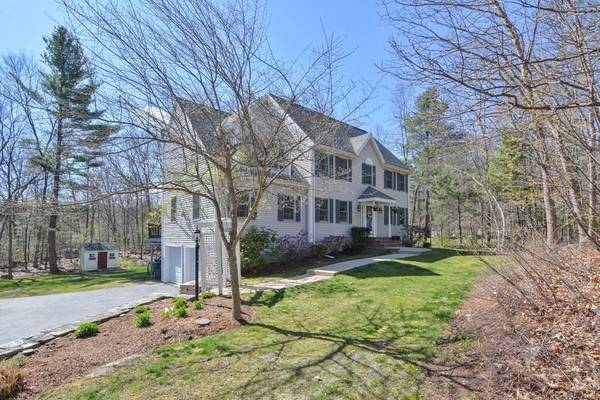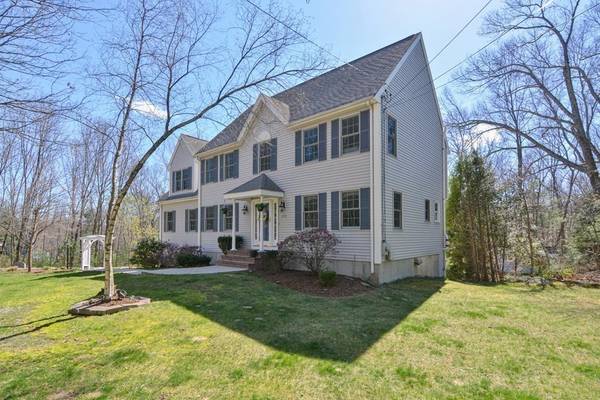For more information regarding the value of a property, please contact us for a free consultation.
Key Details
Sold Price $800,000
Property Type Single Family Home
Sub Type Single Family Residence
Listing Status Sold
Purchase Type For Sale
Square Footage 2,688 sqft
Price per Sqft $297
MLS Listing ID 72972247
Sold Date 06/10/22
Style Colonial
Bedrooms 4
Full Baths 2
Half Baths 1
HOA Y/N false
Year Built 1999
Annual Tax Amount $9,239
Tax Year 2022
Lot Size 3.120 Acres
Acres 3.12
Property Description
This fabulous colonial is nestled on a quiet country road minutes to the Hopkinton line. Sun filled home offers a spacious family room with tray ceilings and pellet stove. Large eat - in Kitchen with cherry cabinets, granite, breakfast bar, double ovens, cooktop all perfect for entertaining. Formal dining room and separate private office with hardwood flooring. Amazing three season porch with access to large deck off the back. First floor laundry room. Master bedroom with TWO walk in closets, hardwood flooring and master bath. Three other bedrooms have great storage and carpeted floors. Unfinished basement with walkout to rear yard, stone patio, two storage sheds and three acres of wooded privacy. Easy access to major routes, Fiske Mill Pond, and 300 acres of conservation trails. All you have to do is move in and enjoy. This is an amazing home you wont want to miss.
Location
State MA
County Worcester
Zoning 5
Direction East Street/FiskeMill or Whitewood to East
Rooms
Basement Full, Walk-Out Access, Interior Entry, Garage Access, Radon Remediation System, Unfinished
Primary Bedroom Level Second
Interior
Interior Features Office, Central Vacuum
Heating Baseboard, Oil
Cooling Central Air
Flooring Wood, Tile, Carpet
Fireplaces Number 1
Appliance Range, Oven, Dishwasher, Microwave, Countertop Range, Refrigerator, Vacuum System, Oil Water Heater, Utility Connections for Electric Range, Utility Connections for Electric Dryer
Laundry First Floor, Washer Hookup
Basement Type Full, Walk-Out Access, Interior Entry, Garage Access, Radon Remediation System, Unfinished
Exterior
Exterior Feature Rain Gutters, Storage, Sprinkler System
Garage Spaces 2.0
Fence Invisible
Community Features Highway Access
Utilities Available for Electric Range, for Electric Dryer, Washer Hookup, Generator Connection
Waterfront Description Beach Front, Lake/Pond, 1 to 2 Mile To Beach, Beach Ownership(Public)
Roof Type Shingle
Total Parking Spaces 5
Garage Yes
Waterfront Description Beach Front, Lake/Pond, 1 to 2 Mile To Beach, Beach Ownership(Public)
Building
Lot Description Wooded
Foundation Concrete Perimeter
Sewer Private Sewer
Water Private
Schools
Elementary Schools Memorial
Middle Schools Miscoe
High Schools Nipmuc
Others
Senior Community false
Acceptable Financing Contract
Listing Terms Contract
Read Less Info
Want to know what your home might be worth? Contact us for a FREE valuation!

Our team is ready to help you sell your home for the highest possible price ASAP
Bought with Kevin Santos • Ardent Residential Brokerage, LLC
Get More Information
Ryan Askew
Sales Associate | License ID: 9578345
Sales Associate License ID: 9578345



