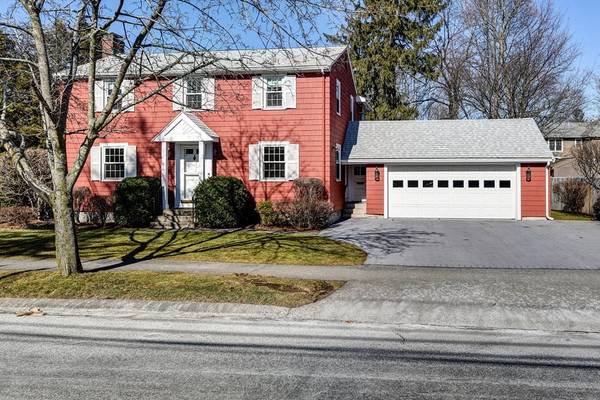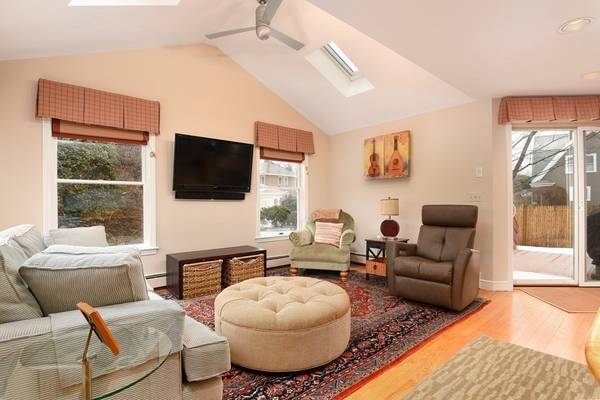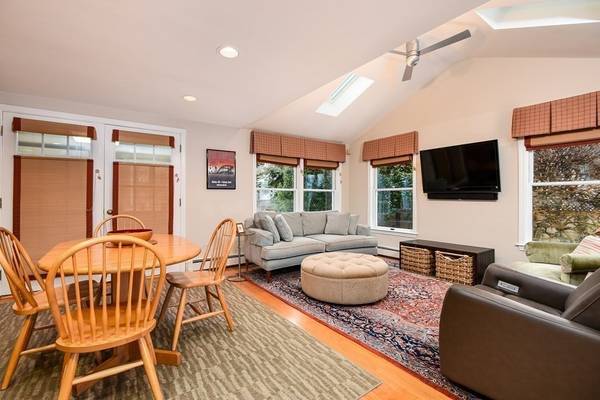For more information regarding the value of a property, please contact us for a free consultation.
Key Details
Sold Price $1,661,000
Property Type Single Family Home
Sub Type Single Family Residence
Listing Status Sold
Purchase Type For Sale
Square Footage 3,051 sqft
Price per Sqft $544
Subdivision Needham Center
MLS Listing ID 72944901
Sold Date 06/14/22
Style Colonial
Bedrooms 4
Full Baths 2
Half Baths 1
Year Built 1967
Annual Tax Amount $12,369
Tax Year 2021
Lot Size 10,018 Sqft
Acres 0.23
Property Description
Classic in-town New England expanded colonial home with 4 BR/2.5 BA/2 car garage/AC. The location can't be beat less than 1/2 mile to the center of town and its commuter rail/shops/restaurants. The home, with its attached 2-car garage, is nicely organized for entertaining with its expanded kitchen/family room on one side and the large living room and office on the other. There is a good sized deck off the family room slider with a view onto the back yard. Upstairs the primary bedroom has a large walk-in closet, two additional closets, and a bath with double sinks, a shower, and a soaking tub with a skylight above. There are three additional very good sized bedrooms for a total of four on the second floor. In the basement, there is a finished playroom and plenty of additional space for storage/exercise/etc. There is a natural gas powered generator connected to the home in case you lose power. Heat, hot water, stove, dryer, are all gas powered. Offers due Monday at 6pm.
Location
State MA
County Norfolk
Zoning SRB
Direction On Harris between Webster and Fair Oaks Park
Rooms
Family Room Skylight, Cathedral Ceiling(s), Ceiling Fan(s), Flooring - Hardwood, Wet Bar, Deck - Exterior, Open Floorplan, Slider
Basement Partially Finished, Bulkhead
Primary Bedroom Level Second
Dining Room Flooring - Hardwood, Chair Rail, Lighting - Pendant
Kitchen Flooring - Stone/Ceramic Tile, Countertops - Stone/Granite/Solid, Deck - Exterior, Open Floorplan, Recessed Lighting, Remodeled, Stainless Steel Appliances, Gas Stove, Peninsula
Interior
Interior Features Lighting - Overhead, Closet/Cabinets - Custom Built, Recessed Lighting, Office, Play Room, Wet Bar
Heating Baseboard, Natural Gas
Cooling Central Air, Wall Unit(s)
Flooring Tile, Carpet, Hardwood, Flooring - Wall to Wall Carpet
Fireplaces Number 1
Fireplaces Type Living Room
Appliance Range, Dishwasher, Disposal, Microwave, Refrigerator, Wine Refrigerator, Gas Water Heater, Utility Connections for Gas Range, Utility Connections for Gas Dryer
Laundry Dryer Hookup - Gas, Washer Hookup, First Floor
Basement Type Partially Finished, Bulkhead
Exterior
Exterior Feature Sprinkler System
Garage Spaces 2.0
Community Features Public Transportation, Shopping, Pool, Medical Facility, House of Worship, Public School, T-Station
Utilities Available for Gas Range, for Gas Dryer, Generator Connection
Roof Type Shingle
Total Parking Spaces 4
Garage Yes
Building
Foundation Concrete Perimeter
Sewer Public Sewer
Water Public
Schools
Elementary Schools Newman
Middle Schools Hr/Pollard
High Schools Needham High
Read Less Info
Want to know what your home might be worth? Contact us for a FREE valuation!

Our team is ready to help you sell your home for the highest possible price ASAP
Bought with Buzz Birnbaum • Hammond Residential Real Estate
Get More Information
Ryan Askew
Sales Associate | License ID: 9578345
Sales Associate License ID: 9578345



