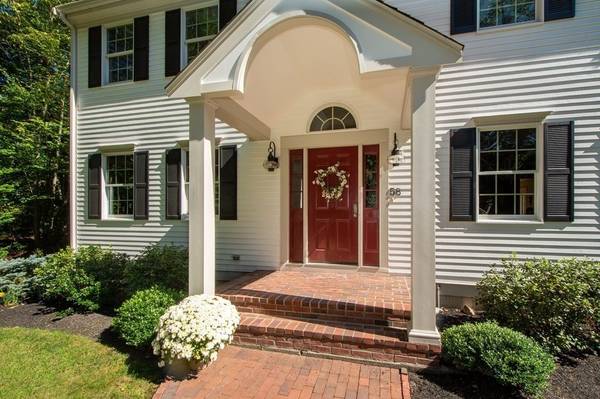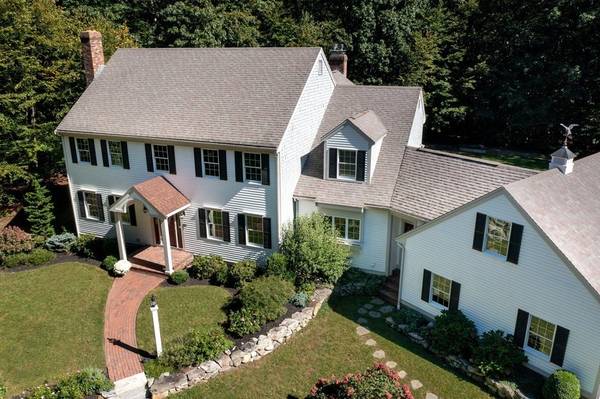For more information regarding the value of a property, please contact us for a free consultation.
Key Details
Sold Price $1,800,000
Property Type Single Family Home
Sub Type Single Family Residence
Listing Status Sold
Purchase Type For Sale
Square Footage 3,721 sqft
Price per Sqft $483
Subdivision Emerson Woods
MLS Listing ID 72977503
Sold Date 06/14/22
Style Colonial
Bedrooms 4
Full Baths 3
Half Baths 1
HOA Y/N false
Year Built 1992
Annual Tax Amount $16,565
Tax Year 2022
Lot Size 1.190 Acres
Acres 1.19
Property Description
Welcome Home! Rare opportunity in sought after neighborhood to move into your next home! Turn key home updated over the years. Large professionally landscaped lot with cleared and wooded areas bordering town owned conservation land. Location is ideal, close to amenities and to commuting routes yet at the end of a cul-de-sac. First floor living room, family room, office, four season room and laundry. Propane gas fireplaces in family room and master bedroom as well as a wood burning fireplace in the living room. Kitchen has wolf cooktop. two wolf wall ovens, Liebherr frig/freezer, beverage frig, dishwasher and microwave. Mudroom with pantry and built in benches for storage. Second floor renovation in 2021 includes hall bathroom, master bath with radiant floor heating, custom dressing area and master closet. Basement for entertainment with pool table and bar area, extra room, bathroom and a big storage closet. The work has been done, now it is time to enjoy!
Location
State MA
County Plymouth
Zoning Res
Direction Off Prospect Street
Rooms
Family Room Flooring - Hardwood, Open Floorplan, Recessed Lighting
Primary Bedroom Level Second
Dining Room Flooring - Hardwood, Wainscoting, Crown Molding
Kitchen Flooring - Hardwood, Countertops - Stone/Granite/Solid, Kitchen Island, Breakfast Bar / Nook, Open Floorplan, Recessed Lighting, Stainless Steel Appliances, Wine Chiller, Lighting - Pendant
Interior
Interior Features Cathedral Ceiling(s), Ceiling Fan(s), Recessed Lighting, Cabinets - Upgraded, Pantry, Kitchen Island, Wet bar, Closet - Double, Bathroom - With Shower Stall, Enclosed Shower - Plastic, Sun Room, Office, Mud Room, Game Room, Play Room, Bathroom, Wired for Sound
Heating Baseboard, Radiant, Oil
Cooling Central Air
Flooring Tile, Carpet, Hardwood, Flooring - Wood, Flooring - Hardwood, Flooring - Stone/Ceramic Tile, Flooring - Wall to Wall Carpet
Fireplaces Number 3
Fireplaces Type Family Room, Living Room, Master Bedroom
Appliance Oven, Dishwasher, Microwave, Countertop Range, Refrigerator, Freezer, Washer, Dryer, Wine Refrigerator, Oil Water Heater, Utility Connections for Gas Range
Laundry Flooring - Hardwood, Cabinets - Upgraded, Remodeled, Washer Hookup, First Floor
Exterior
Exterior Feature Rain Gutters, Professional Landscaping, Sprinkler System
Garage Spaces 2.0
Community Features Public Transportation, Shopping, Pool, Tennis Court(s), Walk/Jog Trails, Medical Facility, Conservation Area, Highway Access, House of Worship, Public School
Utilities Available for Gas Range
Roof Type Shingle
Total Parking Spaces 4
Garage Yes
Building
Lot Description Wooded, Cleared
Foundation Concrete Perimeter
Sewer Private Sewer
Water Public
Schools
Elementary Schools Cole
Middle Schools Norwell
High Schools Norwell
Others
Senior Community false
Read Less Info
Want to know what your home might be worth? Contact us for a FREE valuation!

Our team is ready to help you sell your home for the highest possible price ASAP
Bought with Sheri Sibley • Engel & Volkers, South Shore
Get More Information
Ryan Askew
Sales Associate | License ID: 9578345
Sales Associate License ID: 9578345



