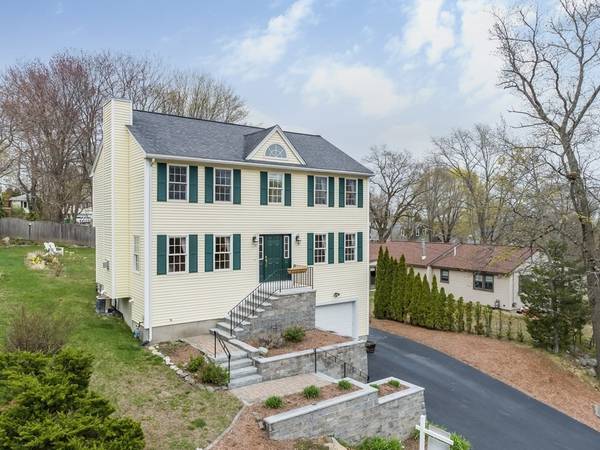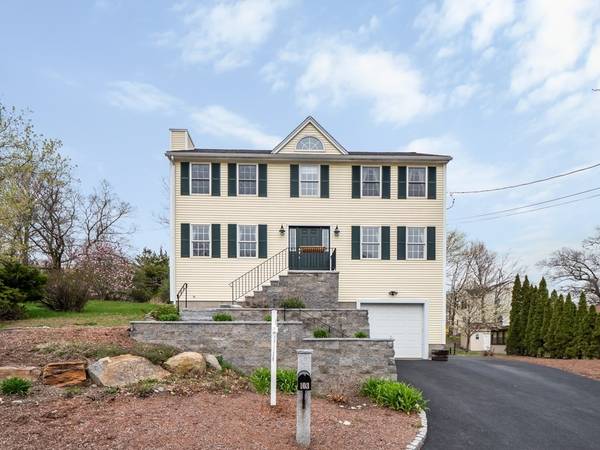For more information regarding the value of a property, please contact us for a free consultation.
Key Details
Sold Price $645,000
Property Type Single Family Home
Sub Type Single Family Residence
Listing Status Sold
Purchase Type For Sale
Square Footage 1,812 sqft
Price per Sqft $355
Subdivision Christian Hill
MLS Listing ID 72965826
Sold Date 06/14/22
Style Colonial
Bedrooms 4
Full Baths 2
Half Baths 1
Year Built 2004
Annual Tax Amount $5,060
Tax Year 2021
Lot Size 8,276 Sqft
Acres 0.19
Property Description
Pristine 3-4 bedroom Center Entry Colonial beautifully sited high upon Mt. Pleasant St. The kitchen offers almost new stainless steel appliances, center island with pendant lighting , great cabinetry and a dining area. Conveniently located off the kitchen is the laundry and half bath. Large living room with hardwood floors and gas fireplace with mantel and a dining room with hardwood floors complete the first level. Upstairs are 4 bedrooms with updated carpeting. The 4th bedroom is currently used as an office but could be a nursery or a modest 4th bedroom. The Master offers a full bath and walk in closet and there is a 2nd full bath as well. The backdoor leads you to an oversized deck and a fabulous partially fenced backyard with gardens, and plenty of area for play. The lower level is unfinished but boasts high ceilings and access to the garage. Great Lowell neighborhood has a suburban feel - best of both worlds!!
Location
State MA
County Middlesex
Zoning SSF
Direction 10th to Right on Mt. Pleasant
Rooms
Basement Interior Entry, Garage Access, Concrete, Unfinished
Primary Bedroom Level Second
Dining Room Flooring - Hardwood
Kitchen Flooring - Stone/Ceramic Tile, Kitchen Island, Gas Stove, Lighting - Pendant
Interior
Interior Features Dining Area
Heating Forced Air, Natural Gas
Cooling Central Air
Flooring Tile, Carpet, Hardwood, Flooring - Stone/Ceramic Tile
Fireplaces Number 1
Fireplaces Type Living Room
Appliance Range, Dishwasher, Microwave, Refrigerator, Washer, Dryer, Tank Water Heater, Plumbed For Ice Maker, Utility Connections for Gas Range, Utility Connections for Electric Dryer
Laundry First Floor, Washer Hookup
Basement Type Interior Entry, Garage Access, Concrete, Unfinished
Exterior
Garage Spaces 1.0
Community Features Public Transportation, Shopping, Park, Walk/Jog Trails, Golf, Medical Facility, Highway Access, Public School, T-Station, University
Utilities Available for Gas Range, for Electric Dryer, Washer Hookup, Icemaker Connection
Roof Type Shingle
Total Parking Spaces 2
Garage Yes
Building
Lot Description Gentle Sloping
Foundation Concrete Perimeter
Sewer Public Sewer
Water Public
Others
Senior Community false
Read Less Info
Want to know what your home might be worth? Contact us for a FREE valuation!

Our team is ready to help you sell your home for the highest possible price ASAP
Bought with Golden Key Team • RE/MAX American Dream
Get More Information
Ryan Askew
Sales Associate | License ID: 9578345
Sales Associate License ID: 9578345



