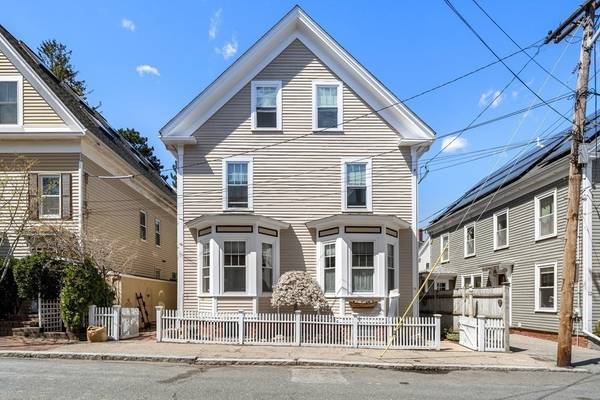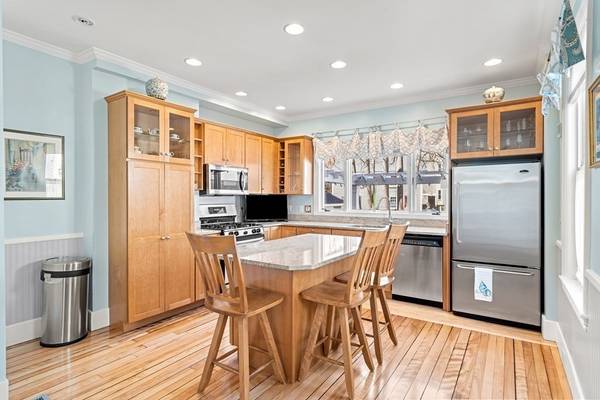For more information regarding the value of a property, please contact us for a free consultation.
Key Details
Sold Price $762,000
Property Type Single Family Home
Sub Type Single Family Residence
Listing Status Sold
Purchase Type For Sale
Square Footage 1,420 sqft
Price per Sqft $536
Subdivision South End
MLS Listing ID 72963009
Sold Date 06/15/22
Style Victorian
Bedrooms 3
Full Baths 1
Half Baths 1
HOA Y/N false
Year Built 1850
Annual Tax Amount $6,000
Tax Year 2021
Lot Size 1,742 Sqft
Acres 0.04
Property Description
LOCATION-LOCATION-LOCATION in the heart of downtown Newburyport around the corner from State Street restaurants and boutiques. 3 BR, 1.5 BA Victorian split single family; 3 levels with no condo fee. Wonderfully updated with gleaming hardwood floors in a spacious open kitchen & dining area, perfect for entertaining. Kitchen includes GE Profile SS appliances, granite countertops and center island. Flows nicely into living room area with beautiful time-period molding and a half bath. 2nd Floor has two well sized bedrooms, full updated bathroom and a bonus large laundry room. 3rd floor has skylights with a third bedroom and plenty of space for an office alternative/playroom etc. Private Beacon Hill style backyard with patio stone pavers and a shed. Exceptionally maintained home. Unfinished basement w/plenty of storage. Wont Last! Open Houses Thur&Fri 4-6pm:Sat&Sun 1-2:30pm: Mon 12-2pm, Apr.25 No other showing appts.
Location
State MA
County Essex
Zoning RS
Direction I95-to Story Ave in Newburyport, High St, Gardner St. right on Otis Pl.
Rooms
Basement Unfinished
Primary Bedroom Level Second
Dining Room Closet, Flooring - Hardwood, Window(s) - Picture, Lighting - Overhead
Kitchen Flooring - Hardwood, Window(s) - Bay/Bow/Box, Window(s) - Picture, Countertops - Stone/Granite/Solid, Countertops - Upgraded, Kitchen Island, Cabinets - Upgraded, Cable Hookup, Deck - Exterior, Exterior Access, Recessed Lighting, Stainless Steel Appliances, Gas Stove
Interior
Interior Features Walk-In Closet(s)
Heating Central, Forced Air, Natural Gas
Cooling Window Unit(s)
Flooring Tile, Carpet, Hardwood, Flooring - Wall to Wall Carpet
Appliance Range, Dishwasher, Disposal, Microwave, Refrigerator, Washer, Dryer, Gas Water Heater, Utility Connections for Gas Range
Laundry Flooring - Hardwood, Window(s) - Picture, Electric Dryer Hookup, Washer Hookup, Second Floor
Basement Type Unfinished
Exterior
Exterior Feature Rain Gutters, Storage
Fence Fenced/Enclosed, Fenced
Community Features Public Transportation, Shopping, Park, Medical Facility, Highway Access, House of Worship, Public School
Utilities Available for Gas Range
Waterfront Description Beach Front, Harbor
Roof Type Shingle
Garage No
Waterfront Description Beach Front, Harbor
Building
Lot Description Level
Foundation Stone
Sewer Public Sewer
Water Public
Architectural Style Victorian
Schools
Elementary Schools Bresnahan
Middle Schools Nock
High Schools Newburyport Hs
Others
Acceptable Financing Lender Approval Required
Listing Terms Lender Approval Required
Read Less Info
Want to know what your home might be worth? Contact us for a FREE valuation!

Our team is ready to help you sell your home for the highest possible price ASAP
Bought with Kevin Fruh • Fruh Realty, LLC
Get More Information
Ryan Askew
Sales Associate | License ID: 9578345
Sales Associate License ID: 9578345



