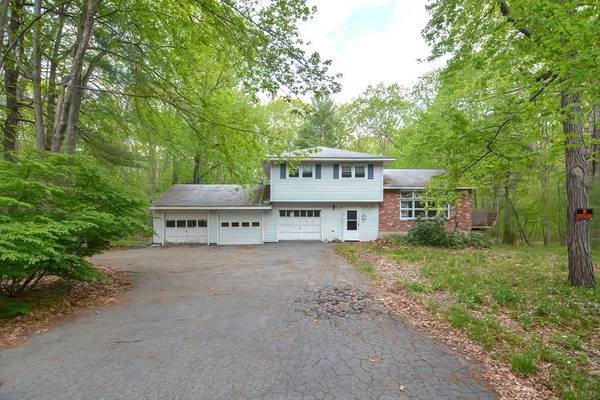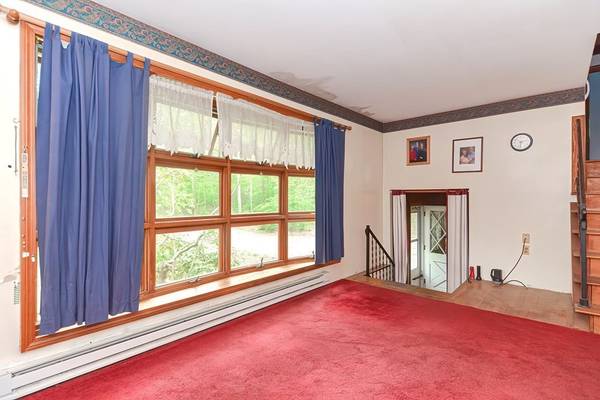For more information regarding the value of a property, please contact us for a free consultation.
Key Details
Sold Price $370,000
Property Type Single Family Home
Sub Type Single Family Residence
Listing Status Sold
Purchase Type For Sale
Square Footage 1,052 sqft
Price per Sqft $351
MLS Listing ID 72985187
Sold Date 06/16/22
Bedrooms 3
Full Baths 1
HOA Y/N false
Year Built 1968
Annual Tax Amount $5,389
Tax Year 2022
Lot Size 3.370 Acres
Acres 3.37
Property Description
MULTIPLE OFFER SITUATION ~ OFFER DEADLINE SATURDAY 5/21 @ 4:00 P.M. Attn: Contractors, flippers. Failed Title V. With some TLC, this home will once again shine. Large lot, 3-car attached garage, expansion potential. Located in East Upton, close to the Hopkinton line, this gem is located near some of Upton's newest homes. Needs cosmetic updates, roof, septic system. Basics are all there, bring your imagination and create equity. Original house plans in hand. One owner. Easy to show with notice.
Location
State MA
County Worcester
Zoning 5
Direction East Street to Glenview Street to Pearl Street
Rooms
Basement Full, Concrete, Unfinished
Primary Bedroom Level Second
Kitchen Flooring - Vinyl, Balcony / Deck, Exterior Access
Interior
Interior Features Closet, Mud Room
Heating Electric Baseboard
Cooling Wall Unit(s)
Flooring Vinyl, Carpet, Hardwood, Flooring - Wall to Wall Carpet
Fireplaces Number 1
Appliance Range, Refrigerator, Washer, Dryer, Electric Water Heater, Utility Connections for Electric Oven, Utility Connections for Electric Dryer
Laundry In Basement, Washer Hookup
Basement Type Full, Concrete, Unfinished
Exterior
Exterior Feature Storage, Horses Permitted
Garage Spaces 3.0
Pool Above Ground
Community Features Shopping, Tennis Court(s), Walk/Jog Trails, Golf, Medical Facility, Laundromat, Bike Path, Conservation Area, Highway Access, House of Worship, Private School, Public School
Utilities Available for Electric Oven, for Electric Dryer, Washer Hookup
Waterfront Description Beach Front, Lake/Pond, 1/2 to 1 Mile To Beach, Beach Ownership(Public)
Roof Type Shingle
Total Parking Spaces 6
Garage Yes
Private Pool true
Waterfront Description Beach Front, Lake/Pond, 1/2 to 1 Mile To Beach, Beach Ownership(Public)
Building
Lot Description Wooded, Level
Foundation Concrete Perimeter
Sewer Private Sewer
Water Private
Schools
Elementary Schools Memorial
Middle Schools Miscoe
High Schools Nipmuc/Bvt
Others
Acceptable Financing Contract
Listing Terms Contract
Read Less Info
Want to know what your home might be worth? Contact us for a FREE valuation!

Our team is ready to help you sell your home for the highest possible price ASAP
Bought with Raquel Menezes • Mega Realty Services
Get More Information
Ryan Askew
Sales Associate | License ID: 9578345
Sales Associate License ID: 9578345



