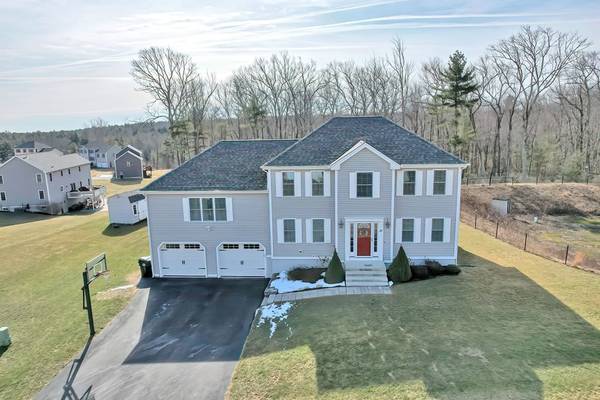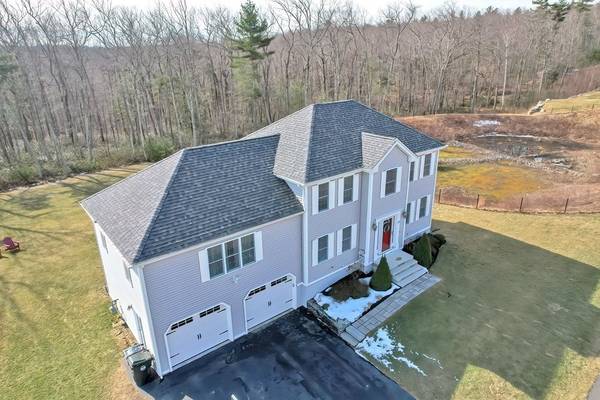For more information regarding the value of a property, please contact us for a free consultation.
Key Details
Sold Price $695,000
Property Type Single Family Home
Sub Type Single Family Residence
Listing Status Sold
Purchase Type For Sale
Square Footage 2,248 sqft
Price per Sqft $309
Subdivision Stonybrook Estates
MLS Listing ID 72954392
Sold Date 06/16/22
Style Colonial
Bedrooms 3
Full Baths 3
Half Baths 1
Year Built 2013
Annual Tax Amount $7,927
Tax Year 2022
Lot Size 0.920 Acres
Acres 0.92
Property Description
STONYBROOK ESTATES – RESALE – Awesome Colonial w/hip roof style built in 2013. This home offers an open floor plan with a huge 24 X 24 family room with w/fireplace. 3 good size bedrooms w/3.5 baths. The kitchen features granite countertops, s/s appliances, a gas cooktop, center island w/ beverage fridge. The living room has French pocket doors. The kitchen has access to an oversized deck and a new above-ground pool. Finished lower level w/full bath and storage space. Two-car garage, Central a/c, gas heat, irrigation system, shed, and under deck storage add to the many features of this home. Deferred showings to Saturday open house 12-2 pm in person.
Location
State MA
County Worcester
Direction RT 31 towards Paxton left to Joel Scott. right to Teresa Dr
Rooms
Family Room Flooring - Wall to Wall Carpet
Basement Full, Partially Finished
Primary Bedroom Level Second
Dining Room Flooring - Hardwood, Open Floorplan, Wainscoting, Crown Molding
Kitchen Kitchen Island, Open Floorplan, Recessed Lighting
Interior
Interior Features Bathroom - Full, Game Room
Heating Forced Air
Cooling Central Air
Flooring Tile, Carpet, Hardwood, Flooring - Vinyl
Fireplaces Number 1
Fireplaces Type Family Room
Appliance Range, Dishwasher, Microwave, Refrigerator, Gas Water Heater, Utility Connections for Gas Range, Utility Connections for Electric Dryer
Laundry Washer Hookup
Basement Type Full, Partially Finished
Exterior
Garage Spaces 2.0
Pool Above Ground
Community Features Shopping, Pool, Park, Walk/Jog Trails, Medical Facility, House of Worship, Private School, Public School
Utilities Available for Gas Range, for Electric Dryer, Washer Hookup
Roof Type Shingle
Total Parking Spaces 4
Garage Yes
Private Pool true
Building
Lot Description Cleared
Foundation Concrete Perimeter
Sewer Public Sewer
Water Public
Architectural Style Colonial
Schools
Elementary Schools Dawson
Middle Schools Mt. View
High Schools Wachusett Rh
Read Less Info
Want to know what your home might be worth? Contact us for a FREE valuation!

Our team is ready to help you sell your home for the highest possible price ASAP
Bought with Therese Oliver • Keller Williams Realty Boston Northwest
Get More Information
Ryan Askew
Sales Associate | License ID: 9578345
Sales Associate License ID: 9578345



