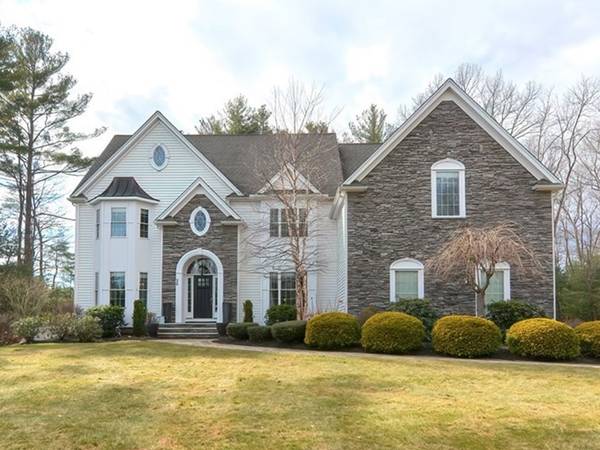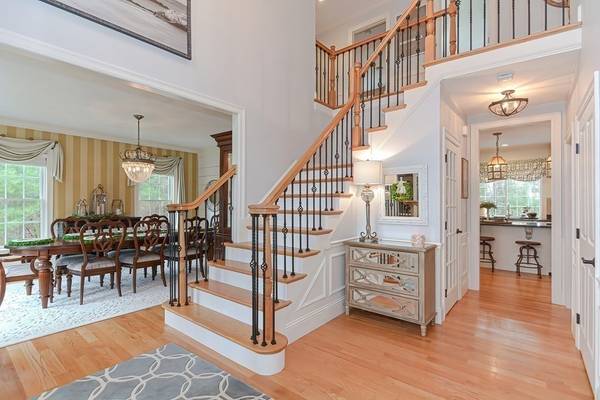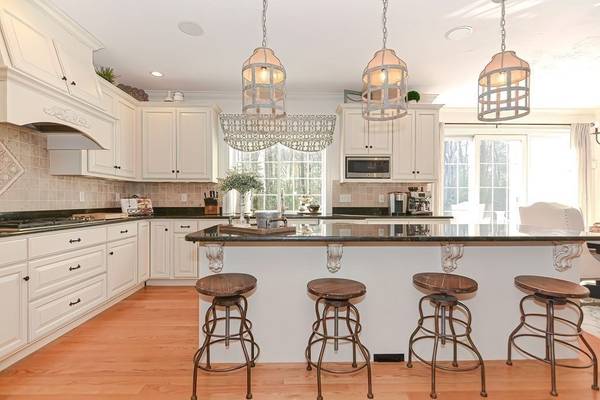For more information regarding the value of a property, please contact us for a free consultation.
Key Details
Sold Price $1,700,000
Property Type Single Family Home
Sub Type Single Family Residence
Listing Status Sold
Purchase Type For Sale
Square Footage 5,099 sqft
Price per Sqft $333
Subdivision Springwood Estates
MLS Listing ID 72946998
Sold Date 06/17/22
Style Colonial
Bedrooms 4
Full Baths 4
Half Baths 1
Year Built 2008
Annual Tax Amount $20,921
Tax Year 2021
Lot Size 1.030 Acres
Acres 1.03
Property Description
***OFFER ACCEPTED, OPEN HOUSES CANCELLED*** Home, sweet, home! Custom features make this stunning colonial 1 of a kind, peacefully tucked away on a private, tree lined lot in a desirable neighborhood. Natural light pours into the modern kitchen w/ world class SS appliances; a 5-burner cooktop & double Wolfe oven. Relax in the cozy FR or glamorous LR w/ veneer brick, decorative beams & a sliding barn door that opens to an elegant DR. The office provides a quiet retreat w/ a powder room nearby. Upstairs the master suite is dreamy. A jaw dropping walk-in closet & ensuite w/ a jetted tub & tiled shower! A wood plank accent wall & statement fan pull the room together, farmhouse meets function! Addt'lly, there are 3 large BRs, 2 full baths, dedicated laundry & bonus rooms for crafting or a 2nd office. Escape to the LL with a wet bar (w/ DW), private room, full bath & gym area. Slider opens to a stunning patio w/ stone surround & firepit, steps away from the composite deck.
Location
State MA
County Middlesex
Zoning RB1
Direction Chestnut/Ash to Smith to Connelly Hill
Rooms
Family Room Closet/Cabinets - Custom Built, Flooring - Wall to Wall Carpet, Wainscoting
Basement Full, Finished, Walk-Out Access, Radon Remediation System
Primary Bedroom Level Second
Dining Room Flooring - Hardwood, Window(s) - Bay/Bow/Box, Wainscoting, Crown Molding
Kitchen Flooring - Hardwood, Dining Area, Pantry, Countertops - Stone/Granite/Solid, Kitchen Island, Breakfast Bar / Nook, Exterior Access, Open Floorplan, Recessed Lighting, Slider, Stainless Steel Appliances, Wine Chiller, Gas Stove
Interior
Interior Features Closet/Cabinets - Custom Built, Wainscoting, Crown Molding, Bathroom - Full, Bathroom - With Shower Stall, Closet - Linen, Countertops - Stone/Granite/Solid, Closet, Wet bar, Breakfast Bar / Nook, Recessed Lighting, Slider, Ceiling Fan(s), Pedestal Sink, Home Office, Study, Bathroom, Bonus Room, Game Room, Central Vacuum, Wet Bar
Heating Forced Air, Natural Gas
Cooling Central Air
Flooring Tile, Vinyl, Carpet, Hardwood, Flooring - Hardwood, Flooring - Stone/Ceramic Tile, Flooring - Wall to Wall Carpet, Flooring - Laminate
Fireplaces Number 1
Fireplaces Type Family Room
Appliance Oven, Dishwasher, Microwave, Countertop Range, Refrigerator, Washer, Dryer, Wine Refrigerator, Range Hood, Other, Second Dishwasher, Stainless Steel Appliance(s), Gas Water Heater, Tank Water Heater
Laundry Closet/Cabinets - Custom Built, Flooring - Stone/Ceramic Tile, Second Floor
Basement Type Full, Finished, Walk-Out Access, Radon Remediation System
Exterior
Exterior Feature Rain Gutters, Storage, Sprinkler System, Stone Wall
Garage Spaces 3.0
Community Features Shopping, Tennis Court(s), Walk/Jog Trails, Bike Path, Highway Access, Public School, Sidewalks
Roof Type Shingle
Total Parking Spaces 6
Garage Yes
Building
Lot Description Wooded, Level
Foundation Concrete Perimeter
Sewer Private Sewer
Water Public
Architectural Style Colonial
Schools
Elementary Schools Mar/Elm/Hopkins
Middle Schools Hopkinton
High Schools Hopkinton
Read Less Info
Want to know what your home might be worth? Contact us for a FREE valuation!

Our team is ready to help you sell your home for the highest possible price ASAP
Bought with The Macchi Group • William Raveis R.E. & Home Services
Get More Information
Ryan Askew
Sales Associate | License ID: 9578345
Sales Associate License ID: 9578345



