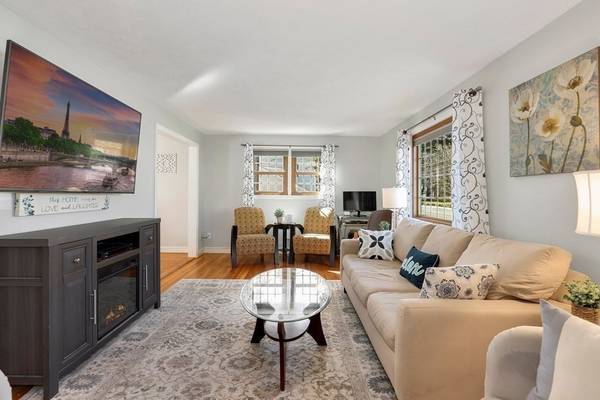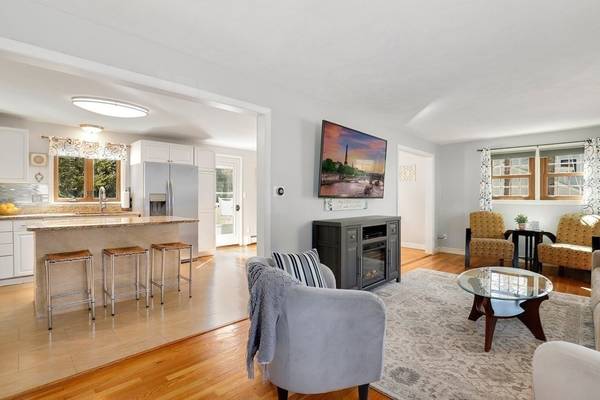For more information regarding the value of a property, please contact us for a free consultation.
Key Details
Sold Price $700,700
Property Type Single Family Home
Sub Type Single Family Residence
Listing Status Sold
Purchase Type For Sale
Square Footage 2,254 sqft
Price per Sqft $310
MLS Listing ID 72963879
Sold Date 06/17/22
Style Colonial
Bedrooms 5
Full Baths 2
Half Baths 1
HOA Y/N false
Year Built 1966
Annual Tax Amount $6,611
Tax Year 2022
Lot Size 0.840 Acres
Acres 0.84
Property Description
Perfect for large families or investors looking to rent rooms to Merrimac College students. Four large bedrooms + four separate living rooms +a first-floor guest suite with private entrance + a finished basement. Everything's been upgraded. Kitchen features granite counters, new cabinets, stainless steel appliances & a tiled floor. Bathrooms updated with new vanities, custom tile work & trendy accent wallpapers. Very large master bedroom with seating area & fireplace. Gleaming hardwood floors throughout the main living areas & bedrooms. Two complete laundry hookups: one set on the first floor & another in the basement. Plenty of parking for all your guests in two large driveways. Two sheds. Grill & chill on the large rear porch or play sports on almost an acre of flat, clear land. 2020 roof. Replacement windows. Energy star Baxter gas furnace/water heater combo. Only minutes from all the shopping, playgrounds & award-winning schools. Open house Sat 2-5 & Sun 10-12. Don't miss it!
Location
State MA
County Essex
Zoning R3
Direction USE GPS
Rooms
Basement Full, Finished, Interior Entry
Primary Bedroom Level Third
Dining Room Flooring - Hardwood, Deck - Exterior, Exterior Access, Lighting - Overhead
Kitchen Flooring - Stone/Ceramic Tile, Countertops - Stone/Granite/Solid, Kitchen Island, Deck - Exterior, Exterior Access, Stainless Steel Appliances, Gas Stove
Interior
Interior Features Closet, Lighting - Sconce, Bathroom - Full, Dining Area, Countertops - Stone/Granite/Solid, Lighting - Overhead, In-Law Floorplan, Inlaw Apt., Sitting Room
Heating Baseboard, Natural Gas
Cooling None
Flooring Tile, Laminate, Hardwood, Flooring - Laminate, Flooring - Hardwood
Fireplaces Number 1
Fireplaces Type Master Bedroom
Appliance Range, Dishwasher, Disposal, Trash Compactor, Microwave, Refrigerator, Gas Water Heater, Utility Connections for Gas Range
Laundry Dryer Hookup - Electric, Washer Hookup
Basement Type Full, Finished, Interior Entry
Exterior
Exterior Feature Balcony - Exterior, Storage
Community Features Public Transportation, Shopping, Park, Walk/Jog Trails, Medical Facility, Highway Access, Public School
Utilities Available for Gas Range
Roof Type Shingle
Total Parking Spaces 7
Garage No
Building
Lot Description Level
Foundation Concrete Perimeter
Sewer Public Sewer
Water Public
Architectural Style Colonial
Others
Senior Community false
Read Less Info
Want to know what your home might be worth? Contact us for a FREE valuation!

Our team is ready to help you sell your home for the highest possible price ASAP
Bought with John G. Montanaro • Renaissance Realty
Get More Information
Ryan Askew
Sales Associate | License ID: 9578345
Sales Associate License ID: 9578345



