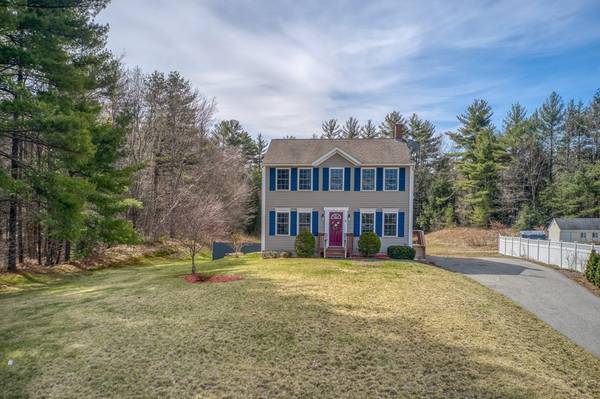For more information regarding the value of a property, please contact us for a free consultation.
Key Details
Sold Price $365,000
Property Type Single Family Home
Sub Type Single Family Residence
Listing Status Sold
Purchase Type For Sale
Square Footage 1,344 sqft
Price per Sqft $271
MLS Listing ID 72970009
Sold Date 06/21/22
Style Colonial
Bedrooms 2
Full Baths 1
Half Baths 1
Year Built 2007
Annual Tax Amount $3,332
Tax Year 2021
Lot Size 0.550 Acres
Acres 0.55
Property Description
This bright and sunny turnkey colonial is located in the desireable Miller's Run development, set back from the road and abutting 10+ acres of government land in back! Spacious inside and out there is nothing to do, but move in and enjoy. Open concept floor plan accommodates today's lifestyle with separate dining area when you want to go formal! Bonus room on 2nd level with pocket door has lots of possibilities! Upgrades include trex decking, tile flooring in upstairs bathroom, Bosch dishwasher, and newer refrigerator. Passing 3 BR Title V report too! Only minutes from the burgeoning downtown, Winchendon is a quaint New England hamlet on the NH border with a private school, community center with indoor pool, fieldhouse & outdoor track, library, recreation trail, art gallery, and Lake Dennison State Park! Within 20 miles there is shopping, hiking, skiing, movie theatres, colleges, T Station & More! Open House Sat., April 30th from 11-1. Any & all offers due Tues, May 3 @ 5:00PM
Location
State MA
County Worcester
Zoning R3
Direction From Winchendon Center, take Rt. 202 South, Right onto Brown St, Left onto Bayberry Cir
Rooms
Basement Full, Interior Entry, Bulkhead, Concrete, Unfinished
Primary Bedroom Level Second
Dining Room Flooring - Hardwood
Kitchen Flooring - Vinyl, Dining Area, Deck - Exterior, Exterior Access, Open Floorplan
Interior
Interior Features Ceiling Fan(s), Bonus Room, Central Vacuum
Heating Baseboard
Cooling Other
Flooring Vinyl, Carpet, Hardwood, Flooring - Wall to Wall Carpet
Appliance Range, Dishwasher, Microwave, Refrigerator, Oil Water Heater, Utility Connections for Electric Range, Utility Connections for Electric Oven, Utility Connections for Electric Dryer
Laundry Washer Hookup
Basement Type Full, Interior Entry, Bulkhead, Concrete, Unfinished
Exterior
Community Features Public Transportation, Shopping, Pool, Tennis Court(s), Park, Walk/Jog Trails, Medical Facility, Laundromat, Bike Path, House of Worship, Private School, Public School
Utilities Available for Electric Range, for Electric Oven, for Electric Dryer, Washer Hookup
Roof Type Shingle
Total Parking Spaces 4
Garage No
Building
Lot Description Cul-De-Sac, Cleared, Gentle Sloping, Other
Foundation Concrete Perimeter
Sewer Private Sewer
Water Public
Architectural Style Colonial
Read Less Info
Want to know what your home might be worth? Contact us for a FREE valuation!

Our team is ready to help you sell your home for the highest possible price ASAP
Bought with Brent Duncan • eXp Realty
Get More Information
Ryan Askew
Sales Associate | License ID: 9578345
Sales Associate License ID: 9578345



