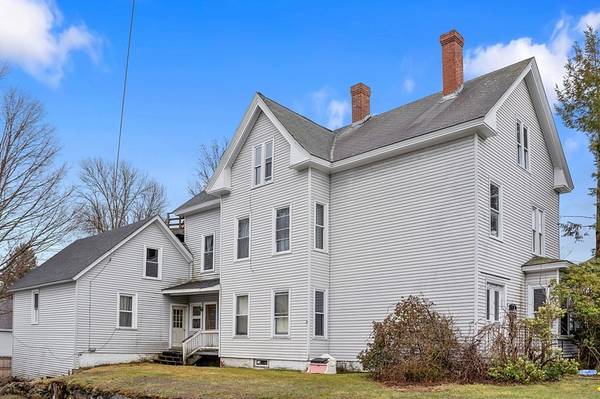For more information regarding the value of a property, please contact us for a free consultation.
Key Details
Sold Price $400,000
Property Type Multi-Family
Sub Type 4 Family - 4 Units Up/Down
Listing Status Sold
Purchase Type For Sale
Square Footage 4,447 sqft
Price per Sqft $89
MLS Listing ID 72969474
Sold Date 06/21/22
Bedrooms 7
Full Baths 4
Year Built 1900
Annual Tax Amount $3,192
Tax Year 2021
Lot Size 9,583 Sqft
Acres 0.22
Property Description
Highest and best due 4/25 by noon.. This investment property is a turnkey 4 unit building on a beautiful side street near downtown Winchendon. Its Comprised of 2/1, 2/1, 2/1, 1/1. apartments, and has the potential of bringing in market monthly rents of over $4k per month. The building has seen a large number of capital improvements over the years and cost saving measures including, upgraded windows to vinyl replacement, electrical upgrades, newer kitchens, bath, newer decks, and much more. While room for additional income exists due to low market rents, a gross income of $41K with low operating expenses, makes this a great investment for someone looking for a stable building that produces a solid return. Current ROI is .08%. Tenants pay for heat and electric.
Location
State MA
County Worcester
Zoning C3
Direction Take a left onto Grove St. Second left onto Spruce. Property is halfway down on left.
Interior
Interior Features Unit 1(Ceiling Fans, Upgraded Cabinets, Upgraded Countertops), Unit 2(Upgraded Cabinets, Upgraded Countertops), Unit 3(Bathroom with Shower Stall), Unit 4(Upgraded Cabinets, Upgraded Countertops, Open Floor Plan), Unit 1 Rooms(Living Room, Kitchen), Unit 2 Rooms(Living Room, Kitchen), Unit 3 Rooms(Living Room, Kitchen), Unit 4 Rooms(Kitchen, Living RM/Dining RM Combo)
Heating Unit 1(Hot Water Radiators, Oil), Unit 2(Hot Water Baseboard, Oil), Unit 3(Hot Water Baseboard, Oil), Unit 4(Electric Baseboard)
Flooring Wood, Vinyl, Carpet, Unit 1(undefined), Unit 2(Wood Flooring), Unit 3(Wall to Wall Carpet)
Appliance Unit 1(Range, Refrigerator, Vent Hood), Unit 2(Range, Refrigerator, Vent Hood), Unit 3(Range, Refrigerator), Unit 4(Range, Refrigerator)
Exterior
Garage Spaces 1.0
Community Features Public Transportation, Shopping, Tennis Court(s), Park, Walk/Jog Trails, Medical Facility, Laundromat, Bike Path, Conservation Area, House of Worship, Private School, Public School
Roof Type Shingle
Total Parking Spaces 6
Garage Yes
Building
Lot Description Corner Lot, Gentle Sloping, Level
Story 8
Foundation Block
Sewer Public Sewer
Water Public
Others
Acceptable Financing Contract
Listing Terms Contract
Read Less Info
Want to know what your home might be worth? Contact us for a FREE valuation!

Our team is ready to help you sell your home for the highest possible price ASAP
Bought with Ellen Meehan • Rear Window Realty, LLC
Get More Information
Ryan Askew
Sales Associate | License ID: 9578345
Sales Associate License ID: 9578345



