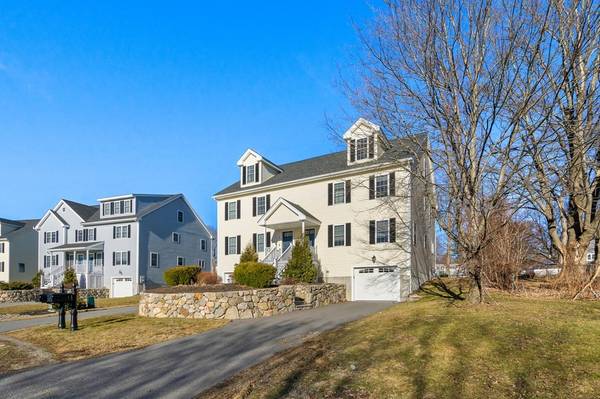For more information regarding the value of a property, please contact us for a free consultation.
Key Details
Sold Price $581,000
Property Type Condo
Sub Type Condominium
Listing Status Sold
Purchase Type For Sale
Square Footage 1,849 sqft
Price per Sqft $314
MLS Listing ID 72975837
Sold Date 06/22/22
Bedrooms 3
Full Baths 2
Half Baths 1
HOA Fees $200/mo
HOA Y/N true
Year Built 2016
Annual Tax Amount $7,351
Tax Year 2022
Property Description
Welcome to this beautiful Townhouse built in 2016. This single-family alternative with garage parking on a cul de sac awaits. Inside you will find many upgrades such as hardwood floors throughout the first level, beautiful kitchen cabinets, granite, stainless steel appliances, and recessed lighting. The private deck off the dining walks out to your spacious backyard is great for those Friday summer nights with friends. This home is great for entertaining with an open concept living room that flows into the dining/kitchen along with a half bath and laundry on the main level. Upstairs you will find spacious two bedrooms, a full bath, and the primary suite. There is a large bonus room located on the third level that can be used as a playroom, guest area, gym, home office, or additional family room. The garage is large enough for a car & extra storage. The unfinished basement has plenty of storage for your winter ski's and holiday decorations. Don't miss this one!
Location
State MA
County Essex
Direction Sutton St to Mathews Way– Google Map!
Rooms
Family Room Walk-In Closet(s), Flooring - Wall to Wall Carpet, Lighting - Overhead
Primary Bedroom Level Second
Dining Room Bathroom - Half, Closet, Flooring - Hardwood, Exterior Access, Lighting - Pendant
Kitchen Flooring - Hardwood, Countertops - Stone/Granite/Solid, Countertops - Upgraded, Breakfast Bar / Nook, Cabinets - Upgraded, Deck - Exterior, Exterior Access, Open Floorplan, Recessed Lighting, Remodeled, Slider, Lighting - Overhead
Interior
Interior Features Laundry Chute
Heating Forced Air, Natural Gas
Cooling Central Air
Flooring Wood, Tile, Carpet, Concrete
Appliance Microwave, ENERGY STAR Qualified Refrigerator, ENERGY STAR Qualified Dishwasher, Range - ENERGY STAR, Gas Water Heater, Utility Connections for Gas Range, Utility Connections for Gas Oven
Laundry Bathroom - Half, Laundry Chute, First Floor, In Unit, Washer Hookup
Exterior
Exterior Feature Decorative Lighting, Garden, Rain Gutters, Professional Landscaping
Garage Spaces 1.0
Community Features Public Transportation, Shopping, Park, Walk/Jog Trails, Golf, Medical Facility, Laundromat, Bike Path, Conservation Area, Highway Access, House of Worship, Private School, Public School
Utilities Available for Gas Range, for Gas Oven, Washer Hookup
Roof Type Shingle
Total Parking Spaces 2
Garage Yes
Building
Story 3
Sewer Public Sewer
Water Public
Schools
Elementary Schools Thomson
Middle Schools North Andover
High Schools North Andover
Others
Pets Allowed Yes
Pets Allowed Yes
Read Less Info
Want to know what your home might be worth? Contact us for a FREE valuation!

Our team is ready to help you sell your home for the highest possible price ASAP
Bought with Demeo Realty Group • Coldwell Banker Realty - Newton
Get More Information
Ryan Askew
Sales Associate | License ID: 9578345
Sales Associate License ID: 9578345



