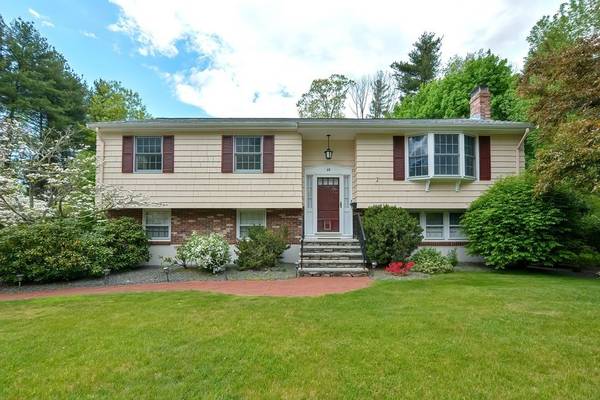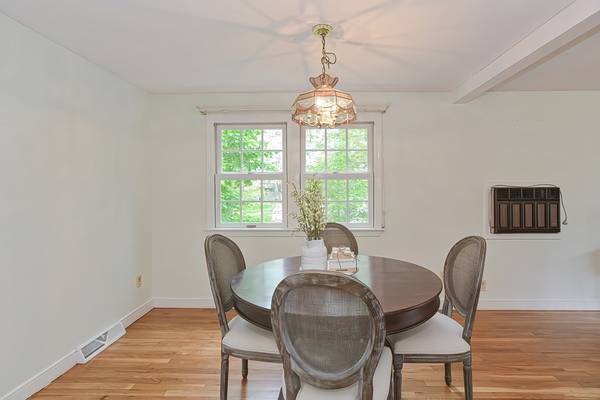For more information regarding the value of a property, please contact us for a free consultation.
Key Details
Sold Price $580,000
Property Type Single Family Home
Sub Type Single Family Residence
Listing Status Sold
Purchase Type For Sale
Square Footage 1,850 sqft
Price per Sqft $313
Subdivision Greenview Estates
MLS Listing ID 72983326
Sold Date 06/23/22
Bedrooms 3
Full Baths 2
Year Built 1968
Annual Tax Amount $6,107
Tax Year 2022
Lot Size 0.700 Acres
Acres 0.7
Property Description
Final & Best Due Tuesday 12 PM May 24th. Located in Greenview Estates, this home has been lovingly cared for over 45 years by the same owners with GAS heat, central A/C, Town water & SEWER, a fully fenced in yard, a screened-in porch, and a one-car garage. The wide streets are flanked by sidewalks leading you through the neighborhood. The brick walkway leads you to the updated granite front steps. Step inside to the newly refinished hardwood floors throughout the first floor. The large living room has replaced windows and is open to the dining and the maple cabinet-packed kitchen. Off the dining room is access to the screened-in porch. Down the hall is an updated bathroom and three good-sized bedrooms. Downstairs is a family room with an office area, a second updated bathroom, a utility closet, and a large laundry and storage room. Updates included exterior paint (19), AC (16), Roof (16), Furnace (10), HWH (10), & upper windows (10). Great equity opportunities!
Location
State MA
County Norfolk
Zoning R40
Direction South St to Borrows Rd or Rt 106 to Bicknell St to Borrows Rd
Rooms
Family Room Closet, Flooring - Wall to Wall Carpet, Exterior Access
Basement Full, Partially Finished, Walk-Out Access, Garage Access
Primary Bedroom Level Main
Dining Room Flooring - Hardwood, Exterior Access, Open Floorplan, Lighting - Overhead
Kitchen Flooring - Vinyl, Dining Area, Cabinets - Upgraded, Country Kitchen, Exterior Access, Open Floorplan, Gas Stove, Lighting - Overhead
Interior
Interior Features Home Office
Heating Forced Air, Natural Gas
Cooling Central Air, Wall Unit(s)
Flooring Vinyl, Laminate, Hardwood
Fireplaces Number 1
Appliance Range, Dishwasher, Microwave, Washer, Dryer, Gas Water Heater, Tank Water Heater, Utility Connections for Gas Range
Laundry Closet - Walk-in, Laundry Closet, Flooring - Laminate, In Basement, Washer Hookup
Basement Type Full, Partially Finished, Walk-Out Access, Garage Access
Exterior
Exterior Feature Rain Gutters, Storage, Sprinkler System
Garage Spaces 1.0
Fence Fenced/Enclosed, Fenced
Community Features Shopping, Pool, Tennis Court(s), Park, Walk/Jog Trails, Stable(s), Golf, Medical Facility, Laundromat, Bike Path, Conservation Area, Highway Access, House of Worship, Private School, Public School, T-Station, Other, Sidewalks
Utilities Available for Gas Range, Washer Hookup
Roof Type Shingle
Total Parking Spaces 5
Garage Yes
Building
Lot Description Wooded, Other
Foundation Concrete Perimeter
Sewer Public Sewer
Water Public
Schools
Elementary Schools Taylor
Middle Schools John J Ahern
High Schools Fhs
Others
Acceptable Financing Contract
Listing Terms Contract
Read Less Info
Want to know what your home might be worth? Contact us for a FREE valuation!

Our team is ready to help you sell your home for the highest possible price ASAP
Bought with Lori Rudd • RE/MAX Real Estate Center
Get More Information
Ryan Askew
Sales Associate | License ID: 9578345
Sales Associate License ID: 9578345



