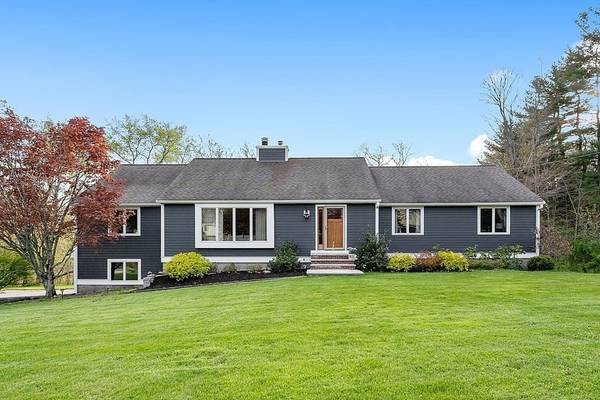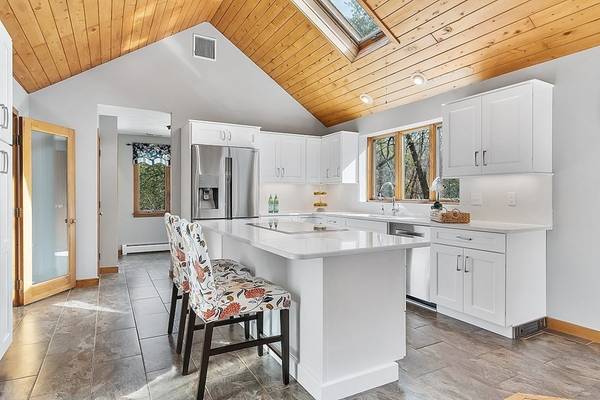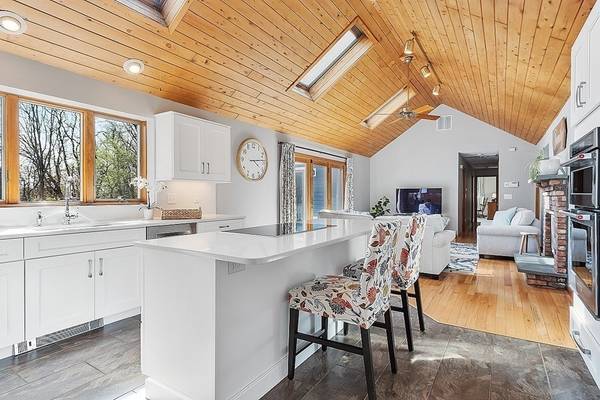For more information regarding the value of a property, please contact us for a free consultation.
Key Details
Sold Price $900,000
Property Type Single Family Home
Sub Type Single Family Residence
Listing Status Sold
Purchase Type For Sale
Square Footage 3,512 sqft
Price per Sqft $256
MLS Listing ID 72979084
Sold Date 06/23/22
Style Ranch
Bedrooms 4
Full Baths 3
Half Baths 1
HOA Y/N false
Year Built 1985
Annual Tax Amount $8,807
Tax Year 2022
Lot Size 0.930 Acres
Acres 0.93
Property Description
Fabulous oversize Ranch with NEW Kitchen! Beautiful white cabinets, stainless appliances, center island and quartz counters and backsplash. Kitchen opens for Family Room with FP and vaulted ceilings and skylights where the sunshine pours in! Wonderful single level living with Primary suite just off the living area with sliders that open to the deck and generous closet space with private bath. Laundry and half bath area just off Kit exits to huge composite deck for BBQ fun! Formal LR with FP and DR are perfect for entertaining a crowd. Lower Level is finished with a full bath and possible 5th bedroom, Office or Au Pair suite, current owners uses it as a sewing room. LL includes a large game room, built in wet bar and mudroom that enters from the 2 car garage. Private level yard that's fenced with a big deck are perfect for outdoor fun! Central AC, all NEW windows and Hardie plank cement siding, with easy access to highways and shopping make this a great home!
Location
State MA
County Essex
Zoning R2
Direction Great Pond Road to Bradford Street or Rt 125/Chickering Rd to Barker to left on Bradford.
Rooms
Family Room Skylight, Flooring - Hardwood, Exterior Access, Slider
Basement Full, Finished, Walk-Out Access, Interior Entry, Garage Access
Primary Bedroom Level First
Dining Room Flooring - Hardwood
Kitchen Vaulted Ceiling(s), Flooring - Stone/Ceramic Tile, Countertops - Stone/Granite/Solid, Kitchen Island, Cabinets - Upgraded, Deck - Exterior, Stainless Steel Appliances
Interior
Interior Features Bathroom - 3/4, Wet bar, Bathroom, Game Room, Mud Room
Heating Baseboard, Oil
Cooling Central Air
Flooring Tile, Carpet, Hardwood, Flooring - Wall to Wall Carpet, Flooring - Stone/Ceramic Tile
Fireplaces Number 1
Fireplaces Type Family Room, Living Room
Appliance Oven, Dishwasher, Microwave, Countertop Range, Refrigerator, Tank Water Heater, Plumbed For Ice Maker, Utility Connections for Electric Range, Utility Connections for Electric Oven, Utility Connections for Electric Dryer
Laundry First Floor
Basement Type Full, Finished, Walk-Out Access, Interior Entry, Garage Access
Exterior
Exterior Feature Rain Gutters
Garage Spaces 2.0
Fence Fenced/Enclosed, Fenced
Community Features Shopping, Walk/Jog Trails, Highway Access
Utilities Available for Electric Range, for Electric Oven, for Electric Dryer, Icemaker Connection
View Y/N Yes
View Scenic View(s)
Roof Type Shingle
Total Parking Spaces 6
Garage Yes
Building
Lot Description Wooded, Level
Foundation Concrete Perimeter
Sewer Private Sewer
Water Public
Architectural Style Ranch
Others
Senior Community false
Acceptable Financing Contract
Listing Terms Contract
Read Less Info
Want to know what your home might be worth? Contact us for a FREE valuation!

Our team is ready to help you sell your home for the highest possible price ASAP
Bought with Andrea O'Reilly • Keller Williams Realty Evolution
Get More Information
Ryan Askew
Sales Associate | License ID: 9578345
Sales Associate License ID: 9578345



