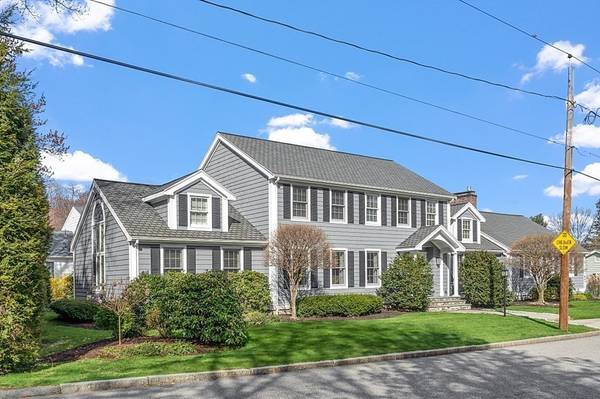For more information regarding the value of a property, please contact us for a free consultation.
Key Details
Sold Price $890,000
Property Type Single Family Home
Sub Type Single Family Residence
Listing Status Sold
Purchase Type For Sale
Square Footage 4,490 sqft
Price per Sqft $198
Subdivision Belvidere
MLS Listing ID 72979336
Sold Date 06/24/22
Style Colonial
Bedrooms 4
Full Baths 3
Half Baths 2
HOA Y/N false
Year Built 1986
Annual Tax Amount $8,631
Tax Year 2021
Lot Size 0.300 Acres
Acres 0.3
Property Description
Here is a beautiful custom-built home in Belvidere! Featuring style and comfort with superb quality throughout. The 10 rooms include 2 Master Bedroom Suites. One MB on the first floor, has a vaulted ceiling, stained glass window and en-suite bath. The Eat-In Kitchen shines with high-end Sub-Zero and Viking SS appliances, cherry cabinets, and granite counter tops. The Formal Dining Room and Living Room feature hard wood floors, attractive wainscoting, and crown molding. A bright Family Room with vaulted ceiling, gas fire place, and hard wood flooring has a glass wall that overlooks an even brighter Sun Room. Which includes a vaulted ceiling with sky lights, ceramic flooring and windows that overlook a large masonry deck. The whole interior has been freshly painted, the second floor includes 3 bedrooms, and 2 full baths. There are 5 newer bathrooms, 3 full and 2 half. Plus, a heated 3 car garage, finished basement, and 2 large walk-up attics. You must see this home to appreciate it.
Location
State MA
County Middlesex
Area Belvidere
Zoning S1002
Direction Andover St (Rte 133) to Stafford Rd
Rooms
Family Room Ceiling Fan(s), Flooring - Hardwood
Basement Full, Partially Finished, Interior Entry, Garage Access, Concrete
Primary Bedroom Level Main
Dining Room Flooring - Hardwood, Window(s) - Picture, Wainscoting, Lighting - Overhead, Crown Molding
Kitchen Flooring - Stone/Ceramic Tile, Window(s) - Picture, Countertops - Stone/Granite/Solid, French Doors, Cable Hookup, Stainless Steel Appliances, Gas Stove, Lighting - Overhead
Interior
Interior Features Ceiling Fan(s), Sun Room, Central Vacuum, High Speed Internet
Heating Forced Air, Natural Gas
Cooling Central Air
Flooring Tile, Carpet, Hardwood, Flooring - Stone/Ceramic Tile
Fireplaces Number 1
Fireplaces Type Family Room
Appliance Range, Dishwasher, Disposal, Trash Compactor, Microwave, Refrigerator, Washer, Dryer, Gas Water Heater, Tank Water Heater
Laundry Flooring - Laminate, Dryer Hookup - Dual, Washer Hookup, Lighting - Overhead, First Floor
Basement Type Full, Partially Finished, Interior Entry, Garage Access, Concrete
Exterior
Garage Spaces 3.0
Community Features Public Transportation, Shopping, Park, Golf, Medical Facility, Highway Access, House of Worship, Public School, T-Station, University
Roof Type Shingle
Total Parking Spaces 6
Garage Yes
Building
Lot Description Level
Foundation Concrete Perimeter
Sewer Public Sewer
Water Public
Schools
Elementary Schools Riley
Middle Schools Sullivan
High Schools Lhs
Others
Acceptable Financing Contract
Listing Terms Contract
Read Less Info
Want to know what your home might be worth? Contact us for a FREE valuation!

Our team is ready to help you sell your home for the highest possible price ASAP
Bought with Priscilla T. Durand • LAER Realty Partners
Get More Information
Ryan Askew
Sales Associate | License ID: 9578345
Sales Associate License ID: 9578345



