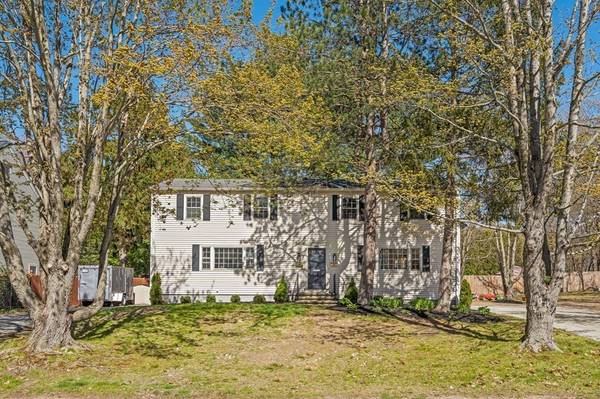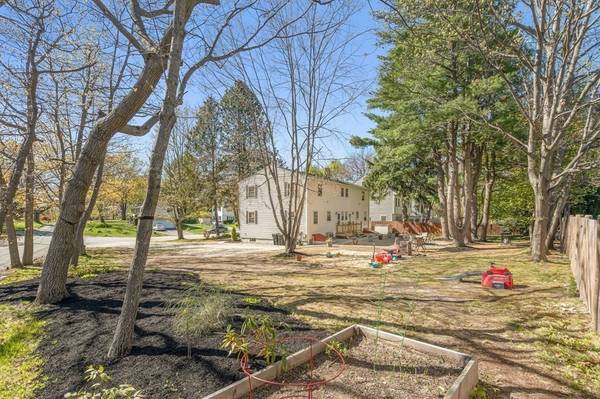For more information regarding the value of a property, please contact us for a free consultation.
Key Details
Sold Price $800,000
Property Type Multi-Family
Sub Type 2 Family - 2 Units Side by Side
Listing Status Sold
Purchase Type For Sale
Square Footage 2,600 sqft
Price per Sqft $307
MLS Listing ID 72981229
Sold Date 06/27/22
Bedrooms 6
Full Baths 2
Half Baths 2
Year Built 1968
Annual Tax Amount $6,757
Tax Year 2022
Lot Size 0.290 Acres
Acres 0.29
Property Description
Rarely available awesome 2-family duplex side-by-side townhouse style units in a neighborhood of single family homes in a great location! This one is perfect for an owner occupant or investor and is going to go quickly so don't miss out. Great big back yard for both sides! Enjoy the outdoor this summer with back yard firepit, barbecue area, outdoor dining area, garden area & play area. Inside both sides have 3 spacious bedrooms, 1.5 pretty bathrooms on each side, pretty kitchens & counters & backsplashes, hardwood floors & hardwood stairs, finished bonus room in basement of each side, separate utilities, separate laundry hook ups, lots of storage & closets. Economical natural gas heat & hot water. Separate driveways with plenty of parking. Minutes to McEvoy Park and Butcher Boy Plaza for quick shopping & easy highway travel. Showings start at 1st open house Saturday, May 14 from 2pm- 4pm & also Sunday, May 15 from 1pm-3pm. Highest & best offers due Tuesday, May 17 by 2pm.
Location
State MA
County Essex
Zoning R4
Direction Chickering Rd to Chadwick St to Surrey Dr or Sutton to Surrey Drive- great neighborhood & location!
Rooms
Basement Full, Finished, Interior Entry, Bulkhead, Sump Pump
Interior
Interior Features Mudroom, Unit 1(Ceiling Fans), Unit 2(Ceiling Fans), Unit 1 Rooms(Kitchen, Family Room, Living RM/Dining RM Combo), Unit 2 Rooms(Kitchen, Family Room, Living RM/Dining RM Combo)
Heating Unit 1(Gas), Unit 2(Hot Water Baseboard, Gas)
Flooring Wood, Vinyl, Carpet, Unit 2(Wood Flooring)
Appliance Unit 1(Range, Dishwasher, Disposal, Refrigerator), Unit 2(Range, Disposal, Refrigerator, Washer, Dryer), Gas Water Heater, Utility Connections for Gas Range
Laundry Unit 1 Laundry Room, Unit 2 Laundry Room
Basement Type Full, Finished, Interior Entry, Bulkhead, Sump Pump
Exterior
Exterior Feature Rain Gutters, Garden
Community Features Public Transportation, Shopping, Park, Walk/Jog Trails, Golf, Medical Facility, Highway Access, House of Worship, Public School, T-Station, University
Utilities Available for Gas Range
Roof Type Shingle
Total Parking Spaces 6
Garage No
Building
Lot Description Corner Lot, Wooded, Level
Story 6
Foundation Concrete Perimeter
Sewer Public Sewer
Water Public
Schools
Elementary Schools Thorton Elem
Middle Schools N. Andover Midd
High Schools N.Andover High
Others
Senior Community false
Read Less Info
Want to know what your home might be worth? Contact us for a FREE valuation!

Our team is ready to help you sell your home for the highest possible price ASAP
Bought with Luciano Leone Team • RE/MAX 360
Get More Information
Ryan Askew
Sales Associate | License ID: 9578345
Sales Associate License ID: 9578345



