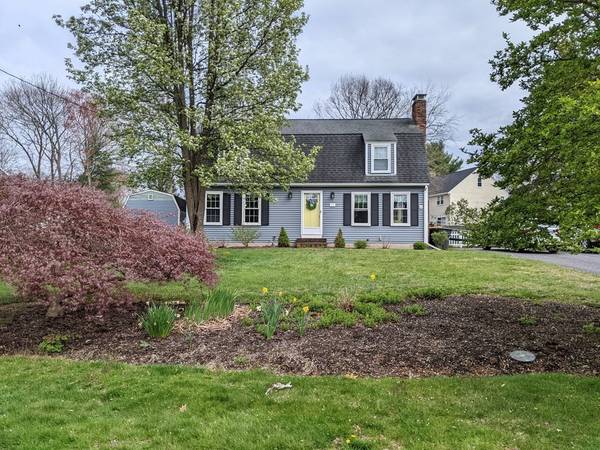For more information regarding the value of a property, please contact us for a free consultation.
Key Details
Sold Price $602,900
Property Type Single Family Home
Sub Type Single Family Residence
Listing Status Sold
Purchase Type For Sale
Square Footage 2,300 sqft
Price per Sqft $262
Subdivision Lindsey Acres
MLS Listing ID 72976293
Sold Date 06/28/22
Style Cape, Gambrel /Dutch
Bedrooms 4
Full Baths 2
Year Built 1978
Annual Tax Amount $5,924
Tax Year 2022
Lot Size 0.360 Acres
Acres 0.36
Property Description
Now is your chance to live in the much sought after Lindsey Acres neighborhood! This charming gambrel cape has a full bath on the 1st & 2nd floors. Large stone fireplace (just done in 2021) in the familyroom which is open to the cheerful kitchen. Kitchen has slider to large deck overlooking the fenced in back yard. Dining room has crown molding & the mini split a/c for those hot summer days! Large living room is open to the diningroom and also has crown molding. Center entrance foyer with coat closet. 4 good sized bedrooms on the 2nd floor with a full bath and pull down stairs to the attic. Lower level is finished into 2 awesome rooms with built ins. Laundry room has large double utility sink too! Town sewer! 2003 Roof stripped & replaced. windows replaced. 2007 shed. 2008 bsmnt finished & elec upgraded. 2018 new vinyl siding. 2021 stone fireplace redone. Stairs and 2nd floor have new carpet done last week.
Location
State MA
County Bristol
Zoning res
Direction Lindsey St to Cranberry Rd to Mary Ann Way to Debora Rd to Jean Dr
Rooms
Basement Full, Partially Finished, Bulkhead
Primary Bedroom Level Second
Kitchen Countertops - Stone/Granite/Solid, Breakfast Bar / Nook
Interior
Interior Features Play Room, Bonus Room
Heating Baseboard, Oil
Cooling Ductless
Fireplaces Number 1
Fireplaces Type Family Room
Appliance Range, Dishwasher, Refrigerator, Washer, Dryer, Tank Water Heaterless, Utility Connections for Electric Range, Utility Connections for Electric Dryer
Laundry In Basement, Washer Hookup
Basement Type Full, Partially Finished, Bulkhead
Exterior
Exterior Feature Storage
Utilities Available for Electric Range, for Electric Dryer, Washer Hookup
Roof Type Shingle
Total Parking Spaces 8
Garage No
Building
Foundation Concrete Perimeter
Sewer Public Sewer
Water Public
Architectural Style Cape, Gambrel /Dutch
Schools
Elementary Schools Martin
Middle Schools Nams
High Schools Nahs
Others
Senior Community false
Read Less Info
Want to know what your home might be worth? Contact us for a FREE valuation!

Our team is ready to help you sell your home for the highest possible price ASAP
Bought with Karen Tanzer • Coldwell Banker Realty - Sharon
Get More Information
Ryan Askew
Sales Associate | License ID: 9578345
Sales Associate License ID: 9578345



