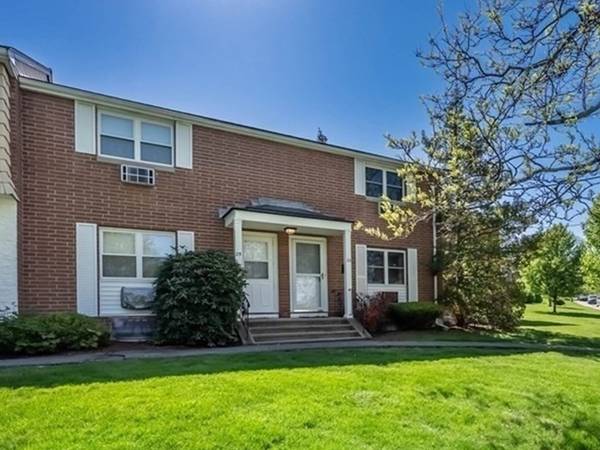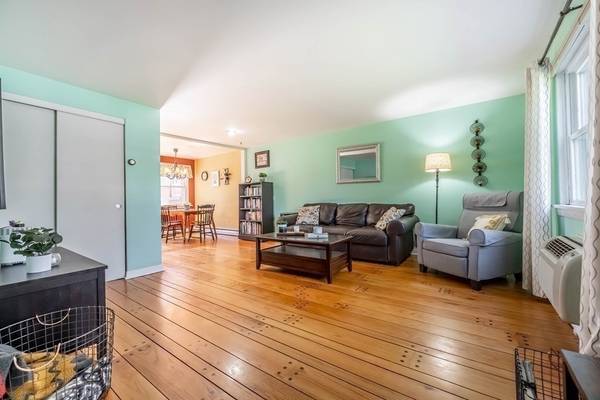For more information regarding the value of a property, please contact us for a free consultation.
Key Details
Sold Price $316,000
Property Type Condo
Sub Type Condominium
Listing Status Sold
Purchase Type For Sale
Square Footage 892 sqft
Price per Sqft $354
MLS Listing ID 72984906
Sold Date 06/28/22
Bedrooms 2
Full Baths 1
HOA Fees $393/mo
HOA Y/N true
Year Built 1966
Annual Tax Amount $3,348
Tax Year 2022
Property Description
YOU WILL WANT TO MAKE THIS HOME! This fabulous, sun-drenched townhome is located in a prime spot - as an end unit, with lots of green space out front and in back - in the always popular Village Green community. As soon as you enter, you'll notice the gorgeous hardwood floors that span the spacious living room and dining area. The dining area overlooks the back patio/green space and flows nicely into the kitchen. This unit offers true open concept living as there are no walls between the living room, dining area and kitchen. Upstairs you'll find two good sized bedrooms and a full bath. The unheated lower level space is currently being used as a play room and houses the laundry area as well. The sellers have made numerous updates during their ownership including new windows, new kitchen appliances, new washer/dryer and a new shower/tub instal in the full bath. All of this plus it's located in a prime commuter location & is within walking distance to local shops, restaurants. A MUST SEE!
Location
State MA
County Essex
Zoning RA/Condo
Direction Route 125 to Village Green Condos, Left onto Leyden, Right onto Kingston Street.
Rooms
Primary Bedroom Level Second
Dining Room Flooring - Hardwood, Exterior Access, Lighting - Overhead
Kitchen Flooring - Stone/Ceramic Tile, Stainless Steel Appliances, Gas Stove
Interior
Interior Features Play Room
Heating Baseboard, Natural Gas
Cooling Wall Unit(s)
Flooring Tile, Carpet, Laminate, Hardwood
Appliance Range, Dishwasher, Disposal, Microwave, Refrigerator, Washer, Dryer, Gas Water Heater, Utility Connections for Gas Range, Utility Connections for Gas Dryer
Laundry In Basement, In Unit, Washer Hookup
Exterior
Exterior Feature Professional Landscaping
Pool Association, In Ground
Community Features Public Transportation, Shopping, Pool, Tennis Court(s), Park, Walk/Jog Trails, Golf, Medical Facility, Laundromat, Highway Access, House of Worship, Private School, Public School
Utilities Available for Gas Range, for Gas Dryer, Washer Hookup
Roof Type Shingle
Total Parking Spaces 2
Garage No
Building
Story 3
Sewer Public Sewer
Water Public
Schools
Elementary Schools Franklin
Middle Schools Na Middle
High Schools Na High School
Others
Pets Allowed Yes
Senior Community false
Acceptable Financing Contract
Listing Terms Contract
Pets Allowed Yes
Read Less Info
Want to know what your home might be worth? Contact us for a FREE valuation!

Our team is ready to help you sell your home for the highest possible price ASAP
Bought with Joelle Smith • Compass
Get More Information
Ryan Askew
Sales Associate | License ID: 9578345
Sales Associate License ID: 9578345



