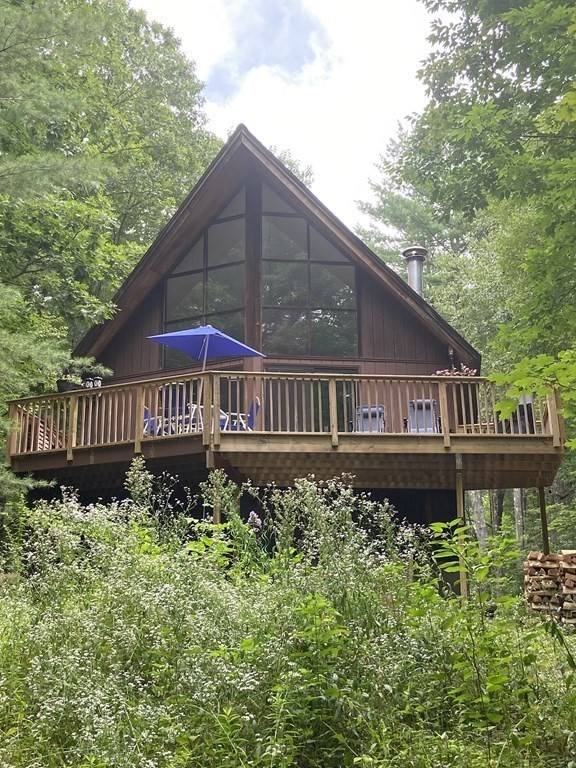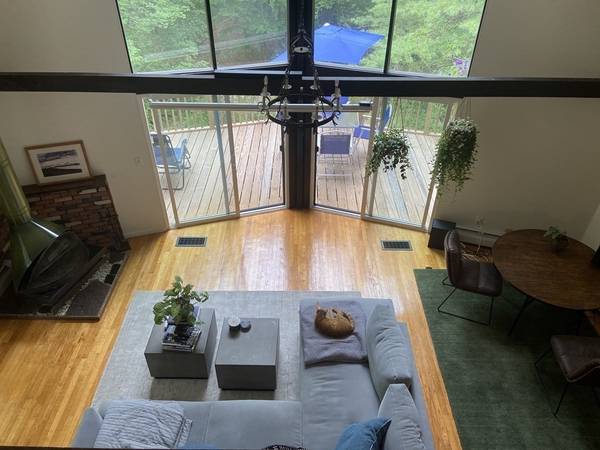For more information regarding the value of a property, please contact us for a free consultation.
Key Details
Sold Price $464,990
Property Type Single Family Home
Sub Type Single Family Residence
Listing Status Sold
Purchase Type For Sale
Square Footage 2,323 sqft
Price per Sqft $200
MLS Listing ID 72989269
Sold Date 06/28/22
Style Contemporary
Bedrooms 3
Full Baths 2
HOA Y/N false
Year Built 1971
Annual Tax Amount $6,691
Tax Year 2022
Lot Size 0.920 Acres
Acres 0.92
Property Description
This tri-level Prow house is something to see! Three levels of large space! Walk into the open concept kitchen, living and dining with vaulted ceiling, hardwood floors and sliders to deck with floor to ceiling windows allowing for passive solar heat. Loft area above with bedroom and full bath. The open floorplan entertains another two bedrooms on main level with vaulted ceilings and an extra room for workouts or office, along with a full bath and jacuzzi tub. Interior and garage access to additional room in first level for a second living space and laundry room. Walkout sliders to yard and 6.37 acres of land to explore. Additional 5.45 acres are included with property. Separate in public records but on the same deed. See attached.
Location
State MA
County Franklin
Zoning R
Direction GPS will take you directly to property
Rooms
Family Room Flooring - Wood, Slider
Basement Full, Finished, Walk-Out Access, Interior Entry, Garage Access
Primary Bedroom Level Second
Dining Room Cathedral Ceiling(s), Open Floorplan
Kitchen Flooring - Laminate, Countertops - Stone/Granite/Solid, Open Floorplan, Remodeled, Stainless Steel Appliances, Lighting - Overhead
Interior
Interior Features Loft, Internet Available - Broadband
Heating Baseboard, Oil, Wood, Passive Solar, Wood Stove
Cooling None
Flooring Laminate, Hardwood
Fireplaces Number 1
Fireplaces Type Living Room
Appliance Range, Dishwasher, Refrigerator, Washer, Dryer, Oil Water Heater, Utility Connections for Electric Range, Utility Connections for Electric Oven, Utility Connections for Electric Dryer
Laundry Electric Dryer Hookup, Washer Hookup, In Basement
Basement Type Full, Finished, Walk-Out Access, Interior Entry, Garage Access
Exterior
Garage Spaces 2.0
Community Features Walk/Jog Trails, Conservation Area, House of Worship, Private School, Public School, University
Utilities Available for Electric Range, for Electric Oven, for Electric Dryer, Washer Hookup
Roof Type Shingle
Total Parking Spaces 2
Garage Yes
Building
Lot Description Wooded
Foundation Concrete Perimeter
Sewer Private Sewer
Water Private
Architectural Style Contemporary
Schools
Elementary Schools Leverett Elemen
Middle Schools Amherst Region
High Schools Amherst Region
Others
Acceptable Financing Contract
Listing Terms Contract
Read Less Info
Want to know what your home might be worth? Contact us for a FREE valuation!

Our team is ready to help you sell your home for the highest possible price ASAP
Bought with Sue Bernier • Jones Group REALTORS®
Get More Information
Ryan Askew
Sales Associate | License ID: 9578345
Sales Associate License ID: 9578345



