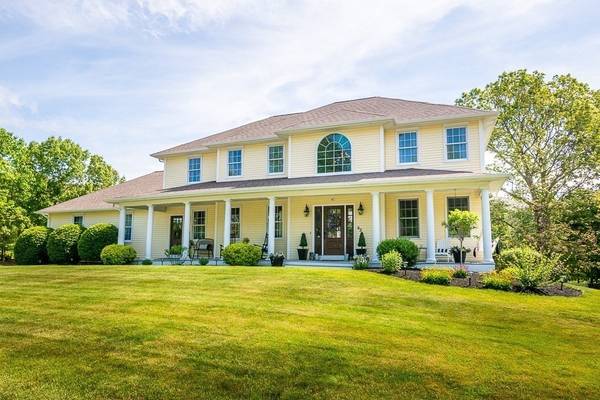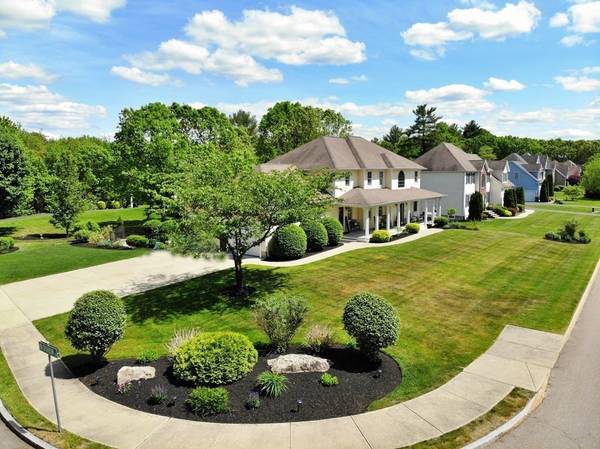For more information regarding the value of a property, please contact us for a free consultation.
Key Details
Sold Price $940,000
Property Type Single Family Home
Sub Type Single Family Residence
Listing Status Sold
Purchase Type For Sale
Square Footage 3,624 sqft
Price per Sqft $259
Subdivision Westwood Estates/Cedar Hill Estates
MLS Listing ID 72984397
Sold Date 06/30/22
Style Colonial
Bedrooms 5
Full Baths 3
Half Baths 1
HOA Y/N false
Year Built 2003
Annual Tax Amount $9,707
Tax Year 2022
Lot Size 0.460 Acres
Acres 0.46
Property Description
Welcome to 63 Oriole Drive where an expansive 50 foot farmers porch welcomes you into this beautiful home. Located in the Cedar Hill subdivision within Westwood Estates, this home will not disappoint. Recently refinished hardwood floors flow throughout the first floor which is made up of a large eat-in kitchen, family room, dining room, office, lg mudroom and half bath. The recently updated kitchen boasts a 8 ft Quartz island, beverage center with wine fridge, double ovens, and a 5 burner gas cooktop. The primary suite with a updated bathroom and walk-in closet make a comfortable retreat. All bedrooms on 2nd floor have new carpet. The basement has full windows and a slider to pool.Town water, town sewer and gas heat all make this a great place to call home! See feature sheet for list of updates
Location
State MA
County Bristol
Zoning R
Direction At end of Homeward Lane take left onto Coach, Oriole Dr is second right
Rooms
Family Room Ceiling Fan(s), Flooring - Hardwood, Recessed Lighting, Crown Molding
Basement Full, Walk-Out Access, Interior Entry, Radon Remediation System
Primary Bedroom Level Second
Dining Room Flooring - Hardwood, French Doors, Chair Rail, Crown Molding
Kitchen Flooring - Hardwood, Dining Area, Countertops - Stone/Granite/Solid, French Doors, Kitchen Island, Cabinets - Upgraded, Recessed Lighting, Stainless Steel Appliances, Wine Chiller, Lighting - Pendant
Interior
Interior Features Bathroom - With Shower Stall, Ceiling Fan(s), Closet - Walk-in, Recessed Lighting, Slider, Bathroom, Home Office, Bonus Room, Bedroom
Heating Baseboard, Natural Gas, Fireplace
Cooling Central Air, Ductless
Flooring Tile, Carpet, Hardwood, Wood Laminate, Flooring - Stone/Ceramic Tile, Flooring - Hardwood, Flooring - Wall to Wall Carpet
Fireplaces Number 2
Fireplaces Type Family Room
Appliance Oven, Dishwasher, Disposal, Microwave, Countertop Range, Refrigerator, Washer, Dryer, Wine Refrigerator, Washer/Dryer, Range Hood, Gas Water Heater, Plumbed For Ice Maker, Utility Connections for Gas Range, Utility Connections for Electric Oven, Utility Connections for Gas Dryer
Laundry Laundry Closet, Flooring - Stone/Ceramic Tile, Second Floor, Washer Hookup
Basement Type Full, Walk-Out Access, Interior Entry, Radon Remediation System
Exterior
Exterior Feature Rain Gutters, Professional Landscaping, Sprinkler System
Garage Spaces 2.0
Fence Fenced/Enclosed, Fenced
Pool In Ground
Community Features Shopping, Park, Walk/Jog Trails, Medical Facility, Highway Access, House of Worship, Public School
Utilities Available for Gas Range, for Electric Oven, for Gas Dryer, Washer Hookup, Icemaker Connection
Roof Type Shingle
Total Parking Spaces 6
Garage Yes
Private Pool true
Building
Lot Description Corner Lot, Easements
Foundation Concrete Perimeter
Sewer Public Sewer
Water Public
Architectural Style Colonial
Others
Acceptable Financing Contract
Listing Terms Contract
Read Less Info
Want to know what your home might be worth? Contact us for a FREE valuation!

Our team is ready to help you sell your home for the highest possible price ASAP
Bought with Lori Seavey Realty Team • Keller Williams Elite
Get More Information
Ryan Askew
Sales Associate | License ID: 9578345
Sales Associate License ID: 9578345



