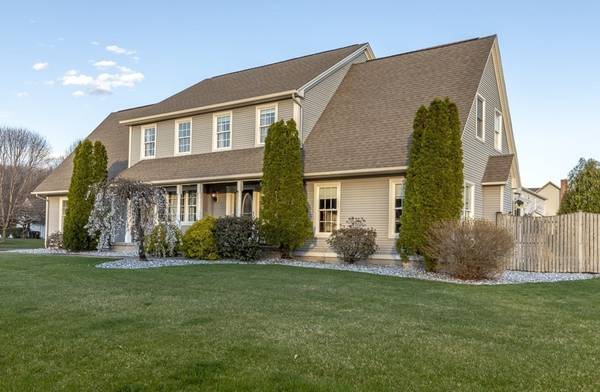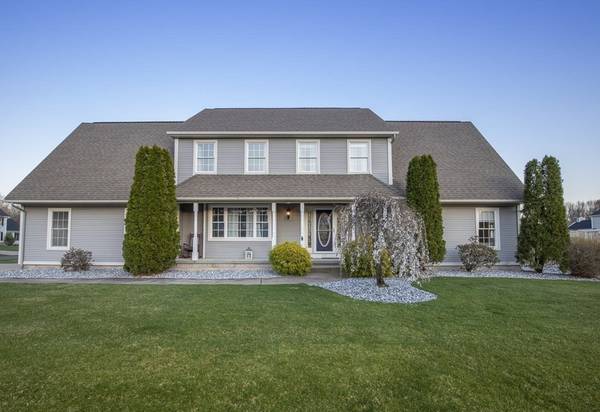For more information regarding the value of a property, please contact us for a free consultation.
Key Details
Sold Price $625,000
Property Type Single Family Home
Sub Type Single Family Residence
Listing Status Sold
Purchase Type For Sale
Square Footage 3,476 sqft
Price per Sqft $179
Subdivision Devon Manor
MLS Listing ID 72967879
Sold Date 06/30/22
Style Colonial
Bedrooms 4
Full Baths 2
Half Baths 2
HOA Fees $10/ann
HOA Y/N true
Year Built 1999
Annual Tax Amount $8,089
Tax Year 2022
Lot Size 0.490 Acres
Acres 0.49
Property Description
Stunning 4 bdrm colonial situated on corner lot in sought after Devon Manor. Spectacular remodeled kitchen with granite countertops, and island; cherry cabinetry and Italian stone flooring. Kit. is open to spectacular sunken LR with marble glass fireplace, double tray ceilings and newly refinished hardwood flooring. Relax in your sunroom overlooking spacious fenced-in yard. The first floor is finished with an oversized DR with gleaming hardwood flooring and large picture window. Large master ensuite with tray ceiling, bonus room/office and walk in closet. Master bath has been completely remodeled with double sink vanity and walk-in shower. Three additional spacious bedrooms. Main bath has been remodeled with granite and marble. Lower level with home theater, wet bar and mini fridge, finished off with a half bath for your convenience. Updates include newer Furnace and tankless hw tank 2015 APO; new alarm system. Seller to find suitable housing. Offers due by 4/28. THIS WONT LAST!
Location
State MA
County Hampden
Zoning R
Direction Off East Mountain Road, onto Springfield Hill Road, 2nd right onto Rachael Terrace.
Rooms
Basement Partially Finished
Primary Bedroom Level Second
Dining Room Flooring - Hardwood, Window(s) - Picture, Chair Rail, Wainscoting
Kitchen Flooring - Stone/Ceramic Tile, Dining Area, Pantry, Countertops - Stone/Granite/Solid, Kitchen Island, Open Floorplan, Remodeled, Stainless Steel Appliances, Lighting - Pendant
Interior
Interior Features Vaulted Ceiling(s), Slider, Bathroom - Half, Wet bar, Sun Room, Bathroom, Media Room, Bonus Room, Central Vacuum, Wet Bar, High Speed Internet
Heating Forced Air, Natural Gas
Cooling Central Air
Flooring Tile, Carpet, Hardwood, Flooring - Stone/Ceramic Tile, Flooring - Wall to Wall Carpet
Fireplaces Number 1
Fireplaces Type Living Room
Appliance Range, Dishwasher, Refrigerator, Gas Water Heater
Laundry First Floor
Basement Type Partially Finished
Exterior
Exterior Feature Storage, Professional Landscaping, Sprinkler System
Garage Spaces 2.0
Fence Fenced/Enclosed, Fenced
Community Features Shopping, Pool, Tennis Court(s), Park, Walk/Jog Trails, Stable(s), Golf, Bike Path
Roof Type Shingle
Total Parking Spaces 4
Garage Yes
Building
Lot Description Corner Lot
Foundation Concrete Perimeter
Sewer Public Sewer
Water Public
Architectural Style Colonial
Schools
Elementary Schools Papermill
Middle Schools Intermediate
High Schools Whs/Wvs
Read Less Info
Want to know what your home might be worth? Contact us for a FREE valuation!

Our team is ready to help you sell your home for the highest possible price ASAP
Bought with Ellen Bartos • Delap Real Estate LLC
Get More Information
Ryan Askew
Sales Associate | License ID: 9578345
Sales Associate License ID: 9578345



