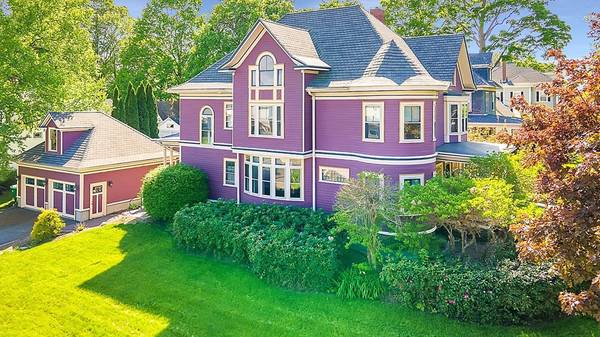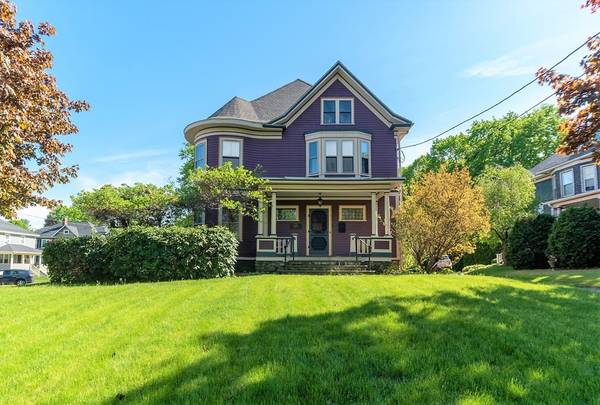For more information regarding the value of a property, please contact us for a free consultation.
Key Details
Sold Price $570,000
Property Type Single Family Home
Sub Type Single Family Residence
Listing Status Sold
Purchase Type For Sale
Square Footage 2,936 sqft
Price per Sqft $194
Subdivision Cedar Hill
MLS Listing ID 72987452
Sold Date 06/30/22
Style Victorian
Bedrooms 4
Full Baths 2
Year Built 1896
Annual Tax Amount $6,419
Tax Year 2022
Lot Size 0.280 Acres
Acres 0.28
Property Description
*OPEN SUNDAY MAY 29th, 11 AM – 1 PM* Best of both worlds! Gorgeous Victorian very tastefully blends authentic architecture with modern luxury. Boasting of curb appeal with beautifully angled turrets and bow windows, handsome carriage house, flat yard, Trex decking, irrigation system, plus newly refinished road with added sidewalks! Top quality chef's kitchen will surely impress with quartzite countertops, Waterstone faucet, Wolf gas stove, large center island. Grand dining room centers the flowing floor plan which makes for elegant entertaining space for family and friends! Oversized windows and gleaming hardwood and wide pine floors make the large rooms bright and airy. Natural pocket doors, custom storage, 9' ceilings. Recent 50 year architectural shingle roof, Buderus boiler, updated electrical, lined chimneys, newer baths. Full walk up attic. Central to major routes and close distance to revitalized downtown shops, restaurants, Bigelow Library, Central Park. Truly one of a kind!
Location
State MA
County Worcester
Zoning res
Direction Corner of Water Street and Cedar Street. Driveway on Cedar Street.
Rooms
Family Room Ceiling Fan(s), Flooring - Hardwood
Basement Full, Sump Pump
Primary Bedroom Level Second
Dining Room Flooring - Hardwood, Window(s) - Bay/Bow/Box
Kitchen Flooring - Hardwood, Countertops - Stone/Granite/Solid, Countertops - Upgraded, Kitchen Island, Cabinets - Upgraded, Exterior Access, Open Floorplan, Remodeled, Stainless Steel Appliances, Crown Molding
Interior
Interior Features Ceiling Fan(s), Office, Foyer, Entry Hall
Heating Baseboard, Hot Water, Oil
Cooling None
Flooring Vinyl, Hardwood, Pine, Flooring - Wood, Flooring - Hardwood
Fireplaces Number 1
Fireplaces Type Family Room
Appliance Range, Dishwasher, Refrigerator, Washer, Dryer, Oil Water Heater, Tank Water Heater, Utility Connections for Electric Range, Utility Connections for Electric Dryer
Laundry First Floor, Washer Hookup
Basement Type Full, Sump Pump
Exterior
Exterior Feature Rain Gutters, Sprinkler System
Garage Spaces 2.0
Community Features Public Transportation, Shopping, Tennis Court(s), Park, Walk/Jog Trails, Medical Facility, Highway Access, Public School, Sidewalks
Utilities Available for Electric Range, for Electric Dryer, Washer Hookup
Roof Type Shingle
Total Parking Spaces 2
Garage Yes
Building
Lot Description Corner Lot
Foundation Stone, Brick/Mortar
Sewer Public Sewer
Water Public
Architectural Style Victorian
Schools
Elementary Schools Clinton
Middle Schools Clinton
High Schools Clinton
Read Less Info
Want to know what your home might be worth? Contact us for a FREE valuation!

Our team is ready to help you sell your home for the highest possible price ASAP
Bought with Tal Hagbi • RE/MAX Synergy
Get More Information
Ryan Askew
Sales Associate | License ID: 9578345
Sales Associate License ID: 9578345



