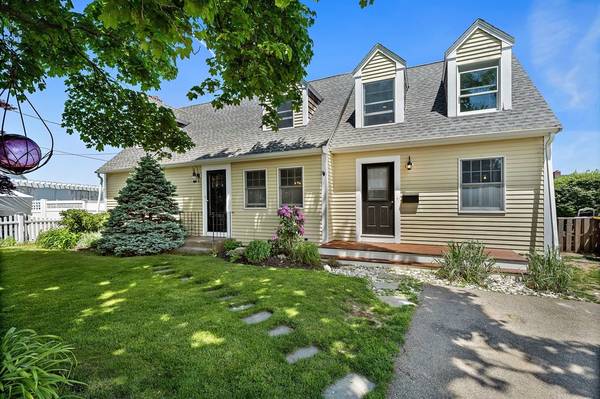For more information regarding the value of a property, please contact us for a free consultation.
Key Details
Sold Price $820,000
Property Type Single Family Home
Sub Type Single Family Residence
Listing Status Sold
Purchase Type For Sale
Square Footage 2,288 sqft
Price per Sqft $358
Subdivision Wonderful Neighborhood Association Includes Events, Private Beach And Mooring Rights
MLS Listing ID 72974911
Sold Date 06/30/22
Style Cape
Bedrooms 4
Full Baths 2
Half Baths 1
Year Built 1954
Annual Tax Amount $5,811
Tax Year 2022
Lot Size 6,534 Sqft
Acres 0.15
Property Description
Summer is coming and so is your opportunity to enjoy 360 degree ocean views, salt air and gentle ocean breezes from this splendid cape perched high on Prospect Hill. Built by the patriarch and lovingly owned by his family for nearly 70 yrs, this home features 9 rm, 5 bdrm, 2.5 bath, 2 decks with water views overlooking a landscaped yard. The 1st floor consists of a large kitchen that is open to an entertainment size dining room, working fireplace living room with beautiful built-ins, a Den/Bdrm with wonderful views of the ocean and a 1/2 bath. The 2nd floor in the main house has 3 bdrms and a recently renovated full bath. Addition built in 1999 added the large front to back family room with French doors connecting to the kitchen and separate stairs to a private master suite with full bath. As an added bonus, there is a private neighborhood beach (named for the original owner/builder of this home). The fee is $25 and covers wonderful neighborhood events. close to public bus line.
Location
State MA
County Norfolk
Zoning R-5
Direction River to Prospect Hill to Hilltop
Rooms
Family Room Flooring - Wood, French Doors, Open Floorplan
Basement Full
Primary Bedroom Level Second
Dining Room Flooring - Wood, Open Floorplan
Kitchen Flooring - Stone/Ceramic Tile, Open Floorplan
Interior
Heating Baseboard
Cooling Window Unit(s)
Fireplaces Number 1
Fireplaces Type Living Room
Basement Type Full
Exterior
Fence Fenced/Enclosed
Waterfront Description Beach Front, Ocean, River, 3/10 to 1/2 Mile To Beach, Beach Ownership(Private,Association)
View Y/N Yes
View Scenic View(s)
Total Parking Spaces 4
Garage No
Waterfront Description Beach Front, Ocean, River, 3/10 to 1/2 Mile To Beach, Beach Ownership(Private,Association)
Building
Foundation Concrete Perimeter
Sewer Public Sewer
Water Public
Architectural Style Cape
Schools
Elementary Schools Wessaguset
Middle Schools Weymouth
High Schools Weymouth Hs
Read Less Info
Want to know what your home might be worth? Contact us for a FREE valuation!

Our team is ready to help you sell your home for the highest possible price ASAP
Bought with Susan Gormady Group • Classified Realty Group
Get More Information
Ryan Askew
Sales Associate | License ID: 9578345
Sales Associate License ID: 9578345



