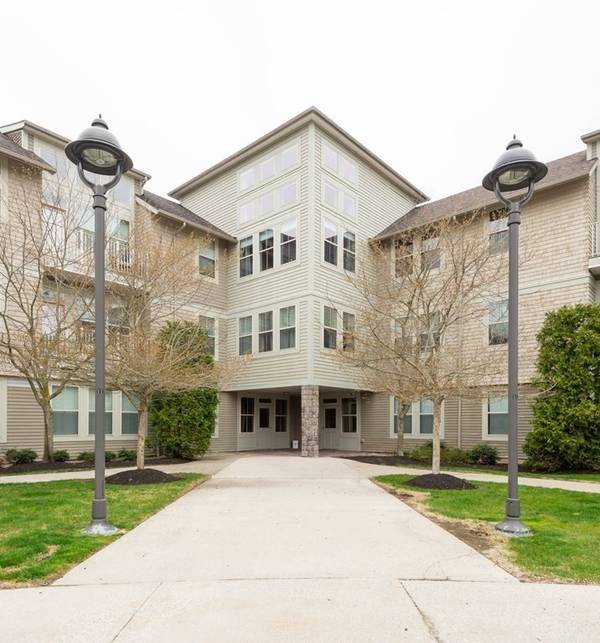For more information regarding the value of a property, please contact us for a free consultation.
Key Details
Sold Price $432,500
Property Type Condo
Sub Type Condominium
Listing Status Sold
Purchase Type For Sale
Square Footage 1,369 sqft
Price per Sqft $315
MLS Listing ID 72976410
Sold Date 06/30/22
Bedrooms 1
Full Baths 1
HOA Fees $334/mo
HOA Y/N true
Year Built 2006
Annual Tax Amount $4,615
Tax Year 2022
Property Description
OPEN HOUSE SAT, 5/14, 1-2PM. This breathtaking penthouse, loft-style condo is located in the desirable Oakridge Village in North Andover. This is the largest unit in the building with almost 1400 sq ft of living area, soaring 18-foot ceilings, and floor-to-ceiling windows with remote control shades. With an open concept, it features hardwood floors throughout and has been completely repainted. A built-in home office has a pull-down queen-size Murphy bed for guests. Newer Washer, Dryer & Water Heater. The updated kitchen boasts stainless appliances, new quartzite countertops, and newly refinished cabinetry. The large bedroom has three large closets and direct access to the bathroom with jetted tub. This grandiose loft includes LED recessed lighting, high-end ceiling fans, natural gas heat, Central Air, In-unit laundry, and two deeded garage parking spaces. Oakridge Village features a large clubhouse with an indoor pool, lounge, kitchen, & nicely equipped gym.
Location
State MA
County Essex
Zoning Res
Direction Route 114 to Harvest Drive
Rooms
Dining Room Cathedral Ceiling(s), Flooring - Hardwood, Open Floorplan
Kitchen Flooring - Hardwood, Dining Area, Countertops - Stone/Granite/Solid, Recessed Lighting, Stainless Steel Appliances
Interior
Interior Features Cathedral Ceiling(s), Open Floorplan, Home Office
Heating Forced Air, Natural Gas
Cooling Central Air
Flooring Hardwood
Appliance Range, Dishwasher, Disposal, Trash Compactor, Microwave, Refrigerator, Washer, Dryer, Gas Water Heater, Tank Water Heater, Utility Connections for Electric Range, Utility Connections for Electric Dryer
Laundry Electric Dryer Hookup, Washer Hookup
Exterior
Garage Spaces 2.0
Pool Association, Indoor
Utilities Available for Electric Range, for Electric Dryer, Washer Hookup
Garage Yes
Building
Story 1
Sewer Public Sewer
Water Public
Others
Pets Allowed Yes
Pets Allowed Yes
Read Less Info
Want to know what your home might be worth? Contact us for a FREE valuation!

Our team is ready to help you sell your home for the highest possible price ASAP
Bought with Kerri O'Neill • Compass
Get More Information
Ryan Askew
Sales Associate | License ID: 9578345
Sales Associate License ID: 9578345



