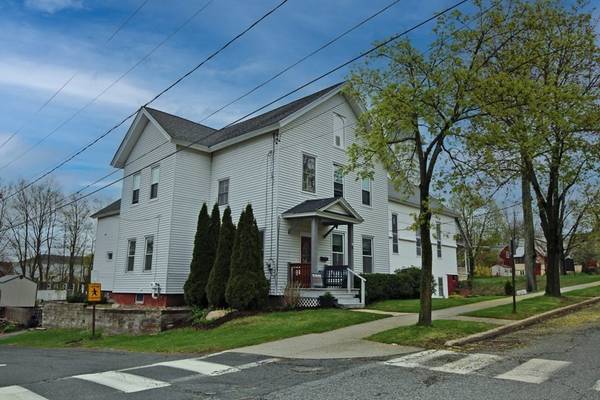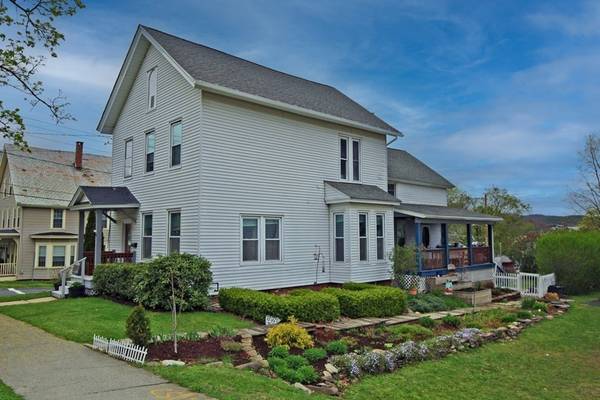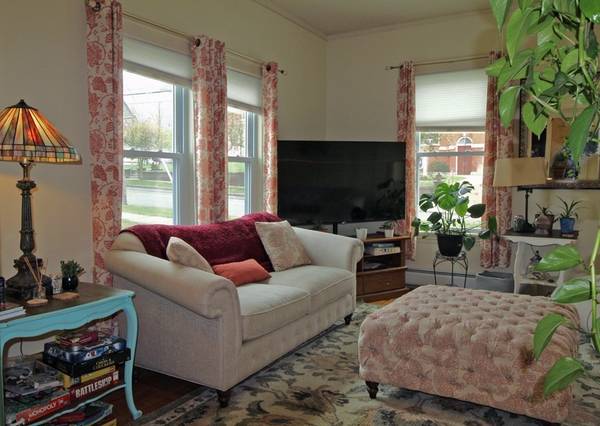For more information regarding the value of a property, please contact us for a free consultation.
Key Details
Sold Price $349,000
Property Type Single Family Home
Sub Type Single Family Residence
Listing Status Sold
Purchase Type For Sale
Square Footage 2,607 sqft
Price per Sqft $133
MLS Listing ID 72977129
Sold Date 07/01/22
Style Colonial, Other (See Remarks)
Bedrooms 4
Full Baths 2
Year Built 1900
Annual Tax Amount $3,334
Tax Year 2021
Lot Size 6,969 Sqft
Acres 0.16
Property Description
Are you looking for space with character?...You can S-P-R-E-A-D O-U-T in the charming Turn-of-the-Century home with good-sized sun-filled rooms. A cozy living room opens to a formal dining room with an authentic bay window. Retro kitchen accented by checkerboard tile floors and trendy teal cabinets, offering plenty of storage right off the mudroom/laundry and bathroom with a walk-in tile shower. The Den/playroom could also be used as a first-floor bedroom. Three bedrooms, one with a bathroom that features a clawfoot tub and a large walk-in closet which makes for an awesome private bedroom suite. It even has its own staircase back down to the kitchen. A family room and office finish add to the space on the second floor. Wood and tile floors, vinyl replacement windows, insulation, aluminum siding, and a fenced backyard with a shed. Beautiful gardens surround this attractive home, with colorful perennials welcoming you as you walk along the walkway leading up to a spacious side porch.
Location
State MA
County Franklin
Area Turners Falls
Zoning NB
Direction Avenue A to 7th St. On the corner of T Street and across from Our Lady of Peace Church.
Rooms
Family Room Ceiling Fan(s), Closet/Cabinets - Custom Built, Flooring - Wall to Wall Carpet, Lighting - Overhead
Basement Full, Walk-Out Access, Interior Entry, Dirt Floor, Concrete
Primary Bedroom Level Second
Dining Room Flooring - Hardwood, Open Floorplan, Lighting - Overhead
Kitchen Ceiling Fan(s), Flooring - Stone/Ceramic Tile, Pot Filler Faucet, Gas Stove, Lighting - Overhead
Interior
Interior Features Lighting - Sconce, Office, Internet Available - Broadband
Heating Baseboard, Natural Gas
Cooling None
Flooring Wood, Tile, Vinyl, Carpet, Hardwood
Appliance Range, ENERGY STAR Qualified Refrigerator, Gas Water Heater, Tank Water Heater, Utility Connections for Gas Range, Utility Connections for Gas Oven, Utility Connections for Electric Dryer
Laundry Flooring - Stone/Ceramic Tile, Electric Dryer Hookup, Exterior Access, Washer Hookup, Lighting - Overhead, First Floor
Basement Type Full, Walk-Out Access, Interior Entry, Dirt Floor, Concrete
Exterior
Exterior Feature Storage, Garden, Stone Wall
Garage Spaces 1.0
Fence Fenced/Enclosed, Fenced
Community Features Public Transportation, Shopping, Park, Walk/Jog Trails, Medical Facility, Laundromat, Bike Path, Highway Access, House of Worship, Public School
Utilities Available for Gas Range, for Gas Oven, for Electric Dryer, Washer Hookup
Roof Type Shingle
Total Parking Spaces 4
Garage Yes
Building
Lot Description Corner Lot, Level, Sloped
Foundation Stone, Brick/Mortar
Sewer Public Sewer
Water Public
Architectural Style Colonial, Other (See Remarks)
Schools
Elementary Schools Hillcrest Elem
Middle Schools Gfms
High Schools Tfhs
Read Less Info
Want to know what your home might be worth? Contact us for a FREE valuation!

Our team is ready to help you sell your home for the highest possible price ASAP
Bought with Kelly Warren • Delap Real Estate LLC
Get More Information
Ryan Askew
Sales Associate | License ID: 9578345
Sales Associate License ID: 9578345



