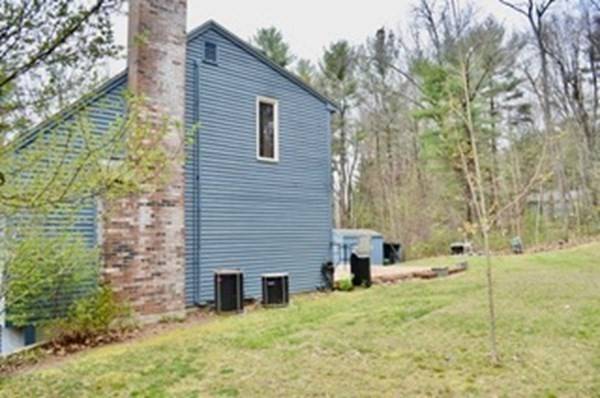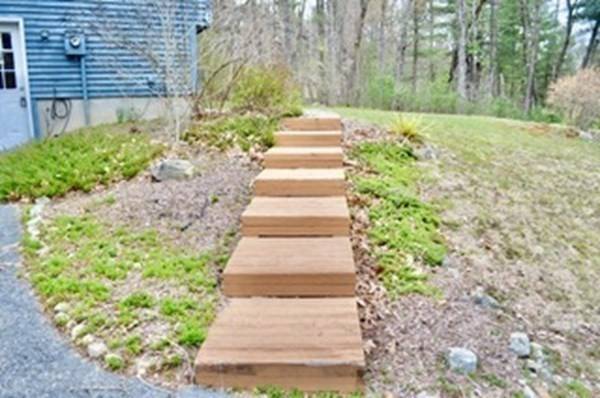For more information regarding the value of a property, please contact us for a free consultation.
Key Details
Sold Price $477,000
Property Type Single Family Home
Sub Type Single Family Residence
Listing Status Sold
Purchase Type For Sale
Square Footage 1,788 sqft
Price per Sqft $266
MLS Listing ID 72977389
Sold Date 07/07/22
Style Contemporary
Bedrooms 3
Full Baths 2
Year Built 1981
Annual Tax Amount $5,449
Tax Year 2022
Lot Size 1.810 Acres
Acres 1.81
Property Description
Sterling - Welcome home. This sprawling Contemporary colonial has plenty of room to roam. The open plan will allow for entertaining the masses during those special holidays and events. The Lower level offers plenty of storage and there is additional space that could be finished that is above grade. There is approximately another 800 square feet that could be finished. There is a pellet stove in the lower level an d on the first floor to help fight off those heating bills in the Winter. The open plan and Cathedral Ceiling will let the heat rise and circulate through the home. There are two bedrooms on the first floor and the Master Bedroom is on the second floor. There is an additional loft space open to the Living Room that could possibly be used as an additional bedroom. This home has a wonderful landscape and large deck in the backyard. There is a nice fire pi for gathering around and roasting those marshmallows. There is also a large storage shed. Don't miss this opportunity.
Location
State MA
County Worcester
Zoning RR
Direction Off Sterling Rd or Holden Rd.
Rooms
Basement Full, Walk-Out Access
Primary Bedroom Level Second
Dining Room Flooring - Hardwood, Window(s) - Picture, Recessed Lighting
Kitchen Flooring - Laminate
Interior
Interior Features Loft
Heating Baseboard, Oil
Cooling Central Air
Flooring Wood, Tile, Carpet, Flooring - Wall to Wall Carpet
Fireplaces Number 1
Fireplaces Type Living Room
Appliance Range, Dishwasher, Microwave, Refrigerator, Oil Water Heater, Tank Water Heaterless, Utility Connections for Electric Range, Utility Connections for Electric Dryer
Laundry Washer Hookup
Basement Type Full, Walk-Out Access
Exterior
Exterior Feature Storage
Garage Spaces 1.0
Utilities Available for Electric Range, for Electric Dryer, Washer Hookup
Roof Type Shingle
Total Parking Spaces 8
Garage Yes
Building
Lot Description Wooded
Foundation Concrete Perimeter
Sewer Private Sewer
Water Private
Read Less Info
Want to know what your home might be worth? Contact us for a FREE valuation!

Our team is ready to help you sell your home for the highest possible price ASAP
Bought with Find Your Village Real Estate Team • Keller Williams Realty Boston Northwest
Get More Information
Ryan Askew
Sales Associate | License ID: 9578345
Sales Associate License ID: 9578345



