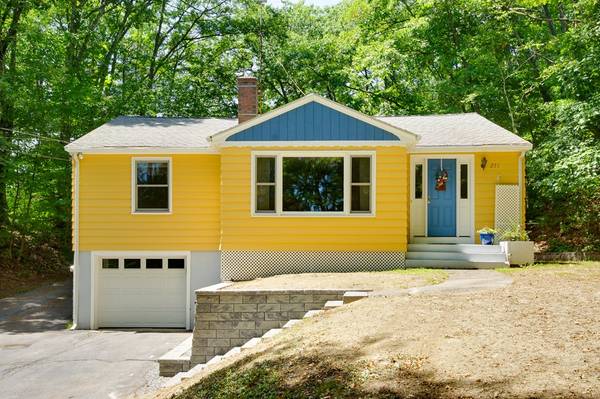For more information regarding the value of a property, please contact us for a free consultation.
Key Details
Sold Price $305,000
Property Type Single Family Home
Sub Type Single Family Residence
Listing Status Sold
Purchase Type For Sale
Square Footage 1,381 sqft
Price per Sqft $220
MLS Listing ID 72037031
Sold Date 12/12/16
Style Ranch
Bedrooms 3
Full Baths 1
Half Baths 1
Year Built 1958
Annual Tax Amount $4,397
Tax Year 2016
Lot Size 0.610 Acres
Acres 0.61
Property Description
Pride of ownership in this well maintained ranch with one car garage! Sited back off the road enjoy your private oasis! Open floor plan includes large living room with fireplace, hardwoods and picture window to bring in the light. Bright updated maple kitchen with corian counters, breakfast bar and separate dining area. Beautiful 19 x 11 Brady room addition off back for extra living space brings in the outdoors. 3 generous size bedrooms all with hardwood flooring. New retaining wall and stairs. Tiled full bath. New windows 2014, exterior painted 2015, New garage door and remote 2014. 30 years architectural roof installed in 2000. Town water and title V passed! Gorgeous wooded very private .61 acre lot with stone wall! Plenty of parking. Commuters dream close to all major highways & great shopping. Excellent top-rated school system!
Location
State MA
County Worcester
Zoning RC
Direction Main to Hudson
Rooms
Basement Full, Partially Finished, Garage Access
Primary Bedroom Level First
Dining Room Cathedral Ceiling(s), Flooring - Hardwood
Kitchen Closet/Cabinets - Custom Built, Dining Area, Countertops - Stone/Granite/Solid, Countertops - Upgraded, Breakfast Bar / Nook, Cabinets - Upgraded, Cable Hookup, Exterior Access, Open Floorplan, Remodeled, Slider
Interior
Interior Features Bathroom - Half, Game Room
Heating Baseboard, Oil
Cooling Window Unit(s)
Flooring Wood, Vinyl, Carpet
Fireplaces Number 1
Fireplaces Type Living Room
Appliance Range, Dishwasher, Microwave
Laundry Electric Dryer Hookup, Washer Hookup, In Basement
Basement Type Full, Partially Finished, Garage Access
Exterior
Exterior Feature Storage, Stone Wall
Garage Spaces 1.0
Community Features Public Transportation, Shopping, Park, Walk/Jog Trails, Golf, Conservation Area, Highway Access, House of Worship, Private School, Public School
Roof Type Shingle
Total Parking Spaces 6
Garage Yes
Building
Lot Description Wooded, Level
Foundation Concrete Perimeter
Sewer Private Sewer
Water Public
Architectural Style Ranch
Schools
Elementary Schools Zeh
Middle Schools Melican Middle
High Schools Algonquin Reg
Others
Senior Community false
Read Less Info
Want to know what your home might be worth? Contact us for a FREE valuation!

Our team is ready to help you sell your home for the highest possible price ASAP
Bought with Margo Otey • RE/MAX Executive Realty
Get More Information
Ryan Askew
Sales Associate | License ID: 9578345
Sales Associate License ID: 9578345



