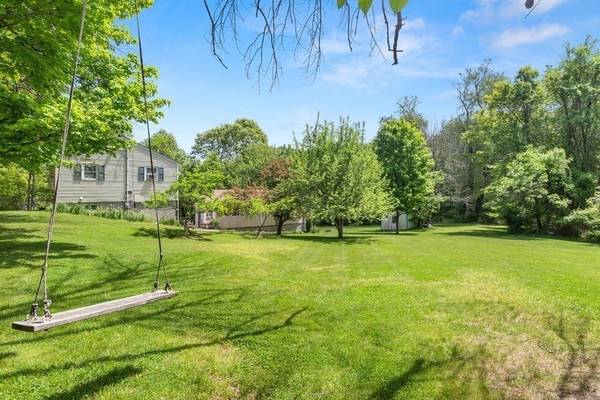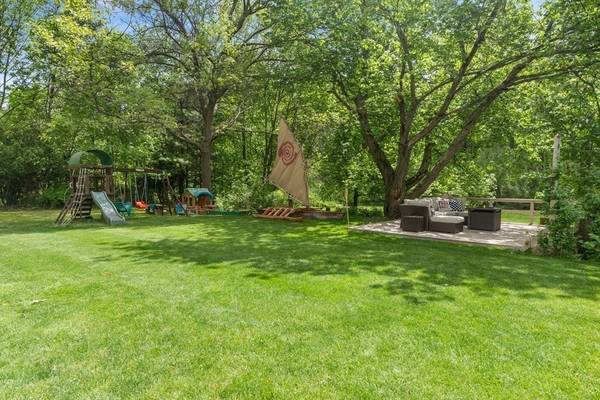For more information regarding the value of a property, please contact us for a free consultation.
Key Details
Sold Price $712,000
Property Type Single Family Home
Sub Type Single Family Residence
Listing Status Sold
Purchase Type For Sale
Square Footage 1,897 sqft
Price per Sqft $375
MLS Listing ID 72989764
Sold Date 07/13/22
Style Ranch
Bedrooms 3
Full Baths 2
Half Baths 1
HOA Y/N false
Year Built 1960
Annual Tax Amount $6,708
Tax Year 2022
Lot Size 1.210 Acres
Acres 1.21
Property Description
Beautiful, sunny, bright home on gorgeous, private,acre plus lot in the Barker Farm neighborhood. Single level living with fireplaced living room, open concept to dining area/kitchen and 3 generous bedrooms & 1 1/2 updated baths all on one level. Main bedroom has walk in closet & private 1/2 bath. Sun room or in home office. Also offering a beautiful walk out lower level with newer 2nd kitchen & full, updated bath, perfect for IN-LAW or Au-Pair suite or extra living space or just great for entertaining with full custom built in bar that has full walk out to fabulous acre lot with luxurious landscaping. Enjoy a large cabana with optional pool table, fire pit seating area for cozy nights and tree shaded deck for lazy days of summer. Separate play area, & fruit trees all on a private acre+, well manicured yard. Updates include BRAND NEW roof (2022) NEW heat & hot water (2021) plus newer appliances. This home is MOVE IN READY & has wonderful expansion potential if more space is needed.
Location
State MA
County Essex
Zoning R2
Direction Please use GPS
Rooms
Family Room Bathroom - Full, French Doors, Exterior Access, Open Floorplan, Remodeled, Lighting - Pendant
Primary Bedroom Level Main
Dining Room Window(s) - Picture
Kitchen Open Floorplan, Stainless Steel Appliances
Interior
Interior Features Home Office-Separate Entry, Kitchen
Heating Baseboard, Natural Gas
Cooling Window Unit(s), 3 or More
Flooring Wood, Tile
Fireplaces Number 1
Fireplaces Type Living Room
Appliance Range, Dishwasher, Microwave, Refrigerator, Stainless Steel Appliance(s), Gas Water Heater, Tank Water Heaterless, Utility Connections for Gas Range
Laundry In Basement
Exterior
Exterior Feature Storage, Professional Landscaping, Decorative Lighting, Fruit Trees
Community Features Shopping, Laundromat, Highway Access, House of Worship
Utilities Available for Gas Range
Roof Type Shingle
Total Parking Spaces 8
Garage No
Building
Lot Description Cleared, Gentle Sloping
Foundation Concrete Perimeter
Sewer Public Sewer
Water Public
Architectural Style Ranch
Others
Senior Community false
Read Less Info
Want to know what your home might be worth? Contact us for a FREE valuation!

Our team is ready to help you sell your home for the highest possible price ASAP
Bought with Mark Nelson • Leading Edge Real Estate
Get More Information
Ryan Askew
Sales Associate | License ID: 9578345
Sales Associate License ID: 9578345



