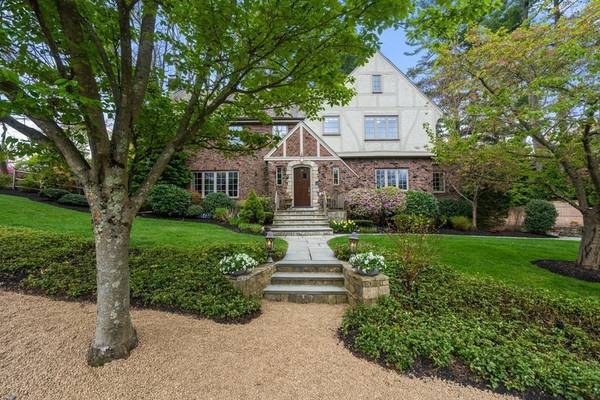For more information regarding the value of a property, please contact us for a free consultation.
Key Details
Sold Price $2,510,000
Property Type Single Family Home
Sub Type Single Family Residence
Listing Status Sold
Purchase Type For Sale
Square Footage 3,332 sqft
Price per Sqft $753
Subdivision West Newton Hill
MLS Listing ID 72978550
Sold Date 07/15/22
Style Tudor
Bedrooms 4
Full Baths 2
Half Baths 2
HOA Y/N false
Year Built 1929
Annual Tax Amount $21,726
Tax Year 2022
Lot Size 0.320 Acres
Acres 0.32
Property Description
West Newton Hill gem! Abundance of designer features and high-end details. Meticulously maintained, luxurious, spacious floorplan for today's entertaining, work, and play. Den and radiant-heated modern cook's kitchen, four-season sunroom & office meld into oasis-like, enclosed backyard w/ stone patio. Butler's pantry in oversized breakfast room leads to expansive dining room, foyer, & sprawling living room. Generous primary bedroom suite with 2nd fireplace and 3 additional bedrooms complete the 2nd floor. Two lovely, private offices provide quiet, cloistered, work-at-home space. Finished 3rd floor and lower level offer additional living flexibility and plentiful storage within custom cabinetry. Lower level allows for workspaces, hobbies, and play on a radiant heated floor, a 2nd fridge, and a Shaws farm sink, with direct access to an attached 2-car garage. Live only 8 miles from downtown Boston yet enjoy a new elementary school and the best of Newton's abundant services and amenities.
Location
State MA
County Middlesex
Area West Newton
Zoning SR2
Direction North on Lowell, right onto Highland Street, Right onto Greylock
Rooms
Family Room Closet/Cabinets - Custom Built, Flooring - Hardwood, Cable Hookup, Exterior Access, Recessed Lighting
Basement Finished, Garage Access, Sump Pump, Concrete
Primary Bedroom Level Second
Dining Room Flooring - Hardwood, Lighting - Overhead, Crown Molding
Kitchen Closet/Cabinets - Custom Built, Flooring - Hardwood, Dining Area, Pantry, Countertops - Stone/Granite/Solid, Kitchen Island, Breakfast Bar / Nook, Exterior Access, Open Floorplan, Recessed Lighting, Stainless Steel Appliances, Wine Chiller, Gas Stove, Lighting - Pendant, Crown Molding
Interior
Interior Features Closet/Cabinets - Custom Built, Cable Hookup, Recessed Lighting, Storage, Wainscoting, Lighting - Overhead, Crown Molding, Sunken, Attic Access, Closet, Game Room, Home Office, Sitting Room, Play Room, Entry Hall
Heating Central, Radiant, Natural Gas
Cooling Central Air
Flooring Wood, Tile, Concrete, Hardwood, Stone / Slate, Flooring - Stone/Ceramic Tile, Flooring - Wall to Wall Carpet, Flooring - Hardwood
Fireplaces Number 2
Fireplaces Type Living Room, Master Bedroom
Appliance Range, Dishwasher, Disposal, Microwave, Refrigerator, Washer, Dryer, Wine Refrigerator, Range Hood, Other, Gas Water Heater, Tank Water Heater, Plumbed For Ice Maker, Utility Connections for Gas Range, Utility Connections for Electric Dryer
Laundry Closet/Cabinets - Custom Built, Electric Dryer Hookup, Washer Hookup, Lighting - Overhead, In Basement
Basement Type Finished, Garage Access, Sump Pump, Concrete
Exterior
Exterior Feature Rain Gutters, Professional Landscaping, Sprinkler System, Decorative Lighting, Stone Wall
Garage Spaces 2.0
Fence Fenced
Community Features Public Transportation, Shopping, Tennis Court(s), Park, Medical Facility, Highway Access, House of Worship, Public School, T-Station
Utilities Available for Gas Range, for Electric Dryer, Washer Hookup, Icemaker Connection
Roof Type Shingle, Slate
Total Parking Spaces 3
Garage Yes
Building
Lot Description Corner Lot
Foundation Concrete Perimeter
Sewer Public Sewer
Water Public
Architectural Style Tudor
Schools
Elementary Schools Cabot
Middle Schools Day
High Schools Newton North Hs
Others
Senior Community false
Read Less Info
Want to know what your home might be worth? Contact us for a FREE valuation!

Our team is ready to help you sell your home for the highest possible price ASAP
Bought with Dream Team • Dreamega International Realty LLC
Get More Information
Ryan Askew
Sales Associate | License ID: 9578345
Sales Associate License ID: 9578345



