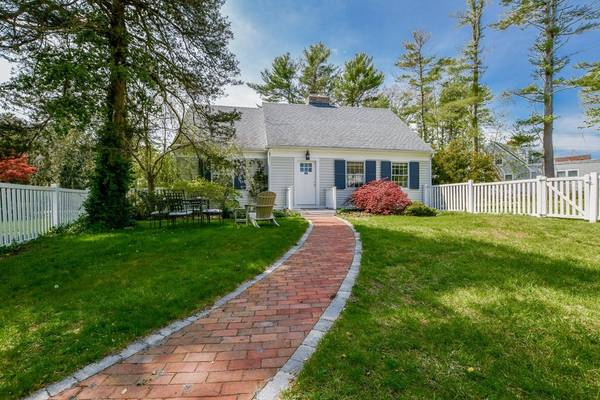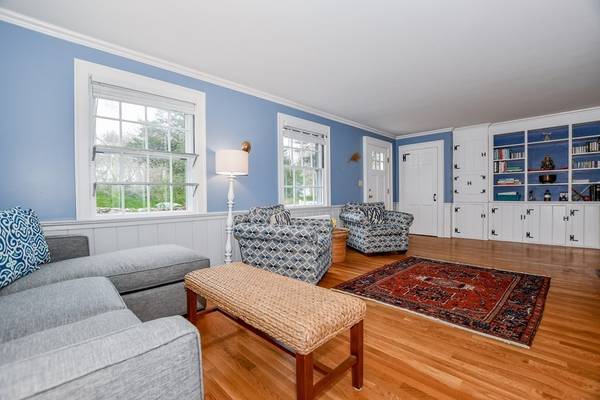For more information regarding the value of a property, please contact us for a free consultation.
Key Details
Sold Price $876,000
Property Type Single Family Home
Sub Type Single Family Residence
Listing Status Sold
Purchase Type For Sale
Square Footage 1,724 sqft
Price per Sqft $508
Subdivision Marion Village
MLS Listing ID 72980569
Sold Date 07/15/22
Style Cape
Bedrooms 3
Full Baths 2
HOA Y/N false
Year Built 1951
Annual Tax Amount $7,004
Tax Year 2021
Lot Size 0.640 Acres
Acres 0.64
Property Description
Nestled on a quiet lane in the heart of Marion Village just steps away from Tabor Academy, Marion's waterfront, village shops and amenities, Beverly Yacht Club, Sippican Tennis Club, Marion Art Center, Elizabeth Tabor Library and Sippican School. This 1950's Cape Cod Style home is simply charming. The first floor has an inviting living room with fireplace and built-ins, a cozy dining room with wainscotting, small galley kitchen and a first floor master bedroom with renovated full sized bath. On the second floor there are two more bedrooms, 3/4 bath with laundry and lots of storage. This home is bright and warm and because of its location, it is quiet and offers the serenity of a seaside retreat. The home sits on a large .64 acre lot allowing for expansion potential should one require more space, desire a garage or a pool. There is a large shed in back yard for your outdoor storage needs. Not in the flood zone. Offers are due by 5:00, Tuesday, May 17th.
Location
State MA
County Plymouth
Zoning RES
Direction Front Street to right on Cottage Street to Right on Cottage Lane. #20 is the last house on the left.
Rooms
Basement Partial, Interior Entry, Sump Pump, Concrete
Primary Bedroom Level First
Dining Room Closet/Cabinets - Custom Built, Flooring - Hardwood, Wainscoting
Kitchen Flooring - Hardwood, Deck - Exterior
Interior
Heating Baseboard, Hot Water
Cooling Window Unit(s)
Flooring Wood, Tile
Fireplaces Number 1
Fireplaces Type Living Room
Appliance Range, Dishwasher, Disposal, Refrigerator, Washer, Dryer, Gas Water Heater, Utility Connections for Electric Range, Utility Connections for Electric Dryer
Laundry Second Floor, Washer Hookup
Basement Type Partial, Interior Entry, Sump Pump, Concrete
Exterior
Exterior Feature Rain Gutters, Storage, Garden, Stone Wall
Fence Fenced
Community Features Shopping, Tennis Court(s), Park, Walk/Jog Trails, Stable(s), Golf, Medical Facility, Laundromat, Conservation Area, Highway Access, House of Worship, Marina, Private School, Public School
Utilities Available for Electric Range, for Electric Dryer, Washer Hookup
Waterfront Description Beach Front, Bay, Harbor, Walk to, 3/10 to 1/2 Mile To Beach, Beach Ownership(Public)
Roof Type Shingle
Total Parking Spaces 3
Garage No
Waterfront Description Beach Front, Bay, Harbor, Walk to, 3/10 to 1/2 Mile To Beach, Beach Ownership(Public)
Building
Lot Description Corner Lot, Level
Foundation Concrete Perimeter, Irregular
Sewer Public Sewer
Water Public
Architectural Style Cape
Schools
Elementary Schools Sippican
Middle Schools Old Rochester
High Schools Old Rochester
Others
Acceptable Financing Contract
Listing Terms Contract
Read Less Info
Want to know what your home might be worth? Contact us for a FREE valuation!

Our team is ready to help you sell your home for the highest possible price ASAP
Bought with Kristin Feeney • Converse Company Real Estate
Get More Information
Ryan Askew
Sales Associate | License ID: 9578345
Sales Associate License ID: 9578345



