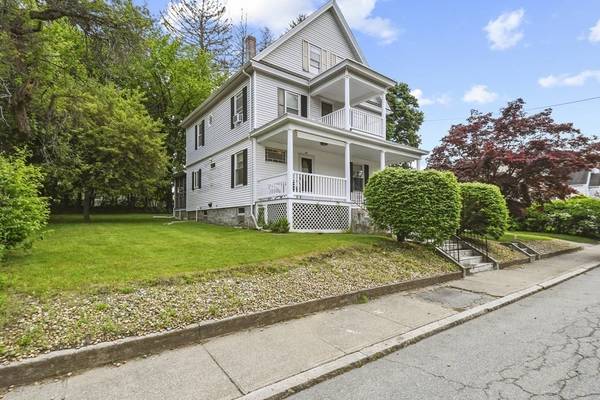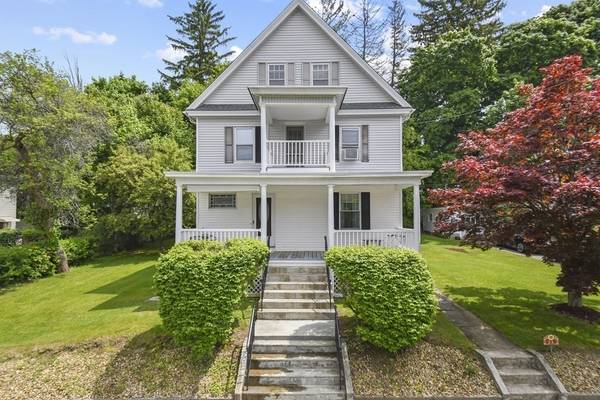For more information regarding the value of a property, please contact us for a free consultation.
Key Details
Sold Price $515,000
Property Type Single Family Home
Sub Type Single Family Residence
Listing Status Sold
Purchase Type For Sale
Square Footage 1,680 sqft
Price per Sqft $306
Subdivision Belvidere
MLS Listing ID 72987881
Sold Date 07/15/22
Style Colonial
Bedrooms 3
Full Baths 2
HOA Y/N false
Year Built 1910
Annual Tax Amount $4,901
Tax Year 2021
Lot Size 10,018 Sqft
Acres 0.23
Property Description
Mature landscaping welcomes you to this Belvidere home! Unwind on the farmer's porch w/ your morning coffee. Greet guest in the spacious foyer featuring charming stained glass window where the hardwood floors flow to the LR & formal DR w/ built in hutch. Updated kitchen boasts SS appliances, tile floor, backsplash & pass through. Glass door leads you to the large screened in porch. Tastefully updated full bath with radiant flooring & custom tile shower w/ jets rounds out the level. Upstairs find 3 generously sized bedrooms all with w/w carpeting and ample closet space. Main bedroom features a separate dressing room that could easily be a home office or gym. 3rd bedroom has access to a private balcony. A full bath completes the package. Detached 1 car garage provides additional storage. Plenty of green space for outdoor activities or gardening. Full walk up attic for possible future expansion. NEW heating system! Convenient location w/ easy access to Routes 3 and 495!
Location
State MA
County Middlesex
Zoning S1002
Direction Andover Street to Daniels Street
Rooms
Basement Full, Interior Entry, Sump Pump, Concrete, Unfinished
Primary Bedroom Level Second
Dining Room Closet/Cabinets - Custom Built, Flooring - Hardwood, Wainscoting
Kitchen Ceiling Fan(s), Flooring - Stone/Ceramic Tile, Dining Area, Countertops - Upgraded, French Doors, Exterior Access, Recessed Lighting, Stainless Steel Appliances, Gas Stove
Interior
Interior Features Ceiling Fan(s), Closet, Entrance Foyer
Heating Baseboard, Radiant, Natural Gas
Cooling None
Flooring Tile, Carpet, Hardwood, Flooring - Hardwood, Flooring - Wall to Wall Carpet
Appliance Range, Dishwasher, Microwave, Refrigerator, Washer, Dryer, Gas Water Heater, Tank Water Heaterless
Laundry Electric Dryer Hookup, Washer Hookup
Basement Type Full, Interior Entry, Sump Pump, Concrete, Unfinished
Exterior
Exterior Feature Balcony, Rain Gutters
Garage Spaces 1.0
Community Features Public Transportation, Shopping, Pool, Tennis Court(s), Park, Walk/Jog Trails, Stable(s), Golf, Medical Facility, Laundromat, Bike Path, Conservation Area, Highway Access, Private School, Public School, T-Station, University
Roof Type Shingle
Total Parking Spaces 4
Garage Yes
Building
Lot Description Cleared, Gentle Sloping, Level
Foundation Stone, Granite
Sewer Public Sewer
Water Public
Others
Senior Community false
Read Less Info
Want to know what your home might be worth? Contact us for a FREE valuation!

Our team is ready to help you sell your home for the highest possible price ASAP
Bought with Alyssa Heng • Dick Lepine Real Estate,Inc.
Get More Information
Ryan Askew
Sales Associate | License ID: 9578345
Sales Associate License ID: 9578345



