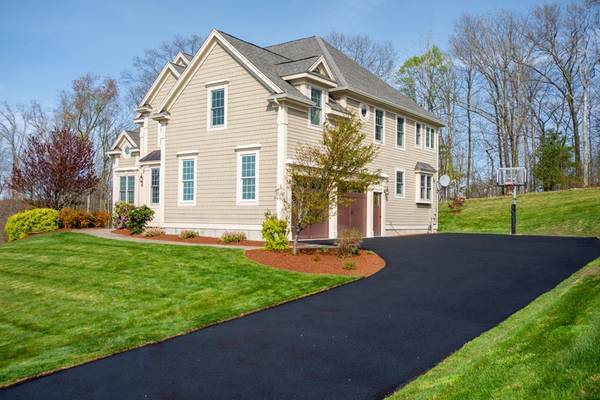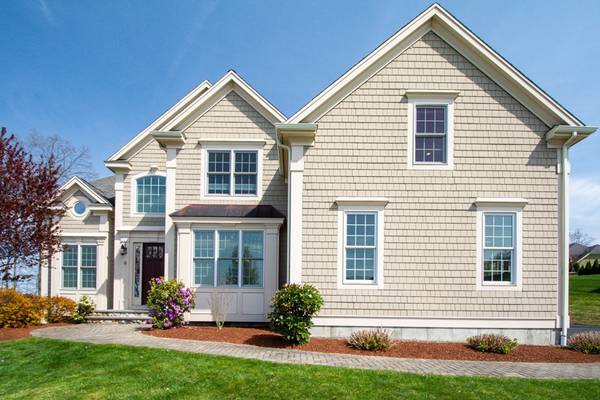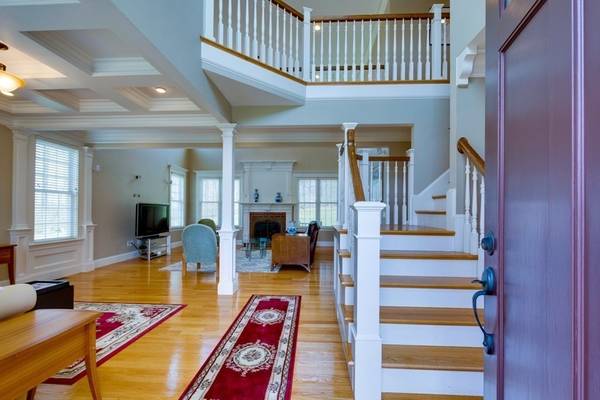For more information regarding the value of a property, please contact us for a free consultation.
Key Details
Sold Price $1,250,000
Property Type Single Family Home
Sub Type Single Family Residence
Listing Status Sold
Purchase Type For Sale
Square Footage 4,129 sqft
Price per Sqft $302
Subdivision Beautiful Farm View, Nice Neighborhood
MLS Listing ID 72981343
Sold Date 07/14/22
Style Colonial
Bedrooms 5
Full Baths 4
HOA Y/N false
Year Built 2009
Annual Tax Amount $11,880
Tax Year 2021
Lot Size 0.880 Acres
Acres 0.88
Property Description
Beautiful home with 5 bedrooms and 4 full bathes located on a quiet Farm View Estates with a neighborhood of high-end homes. This home has magnificent moldings, coffered ceilings, gleaming hardwood floors & upgrades galore. Home centers around a magnificent, two-story family room with a fireplace & a wall of windows that fills the entire home with sunlight. Fabulous chef's kitchen with Viking gas range, stainless appliances, enormous pantry, quality cabinets & gorgeous granite counters with breakfast bar. First floor bedroom & stylish full bath is perfect for long term guest. Open loft on the second floor makes delightful multipurpose area. Gorgeous master suite with sitting area, enormous walk-in closet & spa like bath. All bedrooms are generously sized with ample closet space. Laundry room is on the first floor with only 5 years old Washer and Dryer. Incredible finished, walking-out basement with full bath. And the brand-new boiler.
Location
State MA
County Worcester
Area Edgemere
Zoning RUR B
Direction Route 20 to South st to Appaloosa Drive
Rooms
Family Room Cathedral Ceiling(s), Flooring - Hardwood
Basement Partially Finished, Walk-Out Access
Primary Bedroom Level Second
Dining Room Flooring - Hardwood, Wainscoting
Kitchen Dining Area, Pantry, Countertops - Stone/Granite/Solid, French Doors, Cabinets - Upgraded, Stainless Steel Appliances
Interior
Interior Features Bathroom - Full, Bathroom, Home Office, Exercise Room, Central Vacuum, Wired for Sound
Heating Forced Air
Cooling Central Air
Flooring Wood, Tile, Carpet, Flooring - Stone/Ceramic Tile, Flooring - Hardwood, Flooring - Wall to Wall Carpet
Fireplaces Number 1
Fireplaces Type Family Room
Appliance Range, Dishwasher, Microwave, Gas Water Heater, Utility Connections for Gas Range, Utility Connections for Gas Oven
Laundry Flooring - Marble, First Floor, Washer Hookup
Basement Type Partially Finished, Walk-Out Access
Exterior
Garage Spaces 2.0
Community Features Shopping, T-Station, Sidewalks
Utilities Available for Gas Range, for Gas Oven, Washer Hookup
Roof Type Shingle
Total Parking Spaces 6
Garage Yes
Building
Lot Description Level
Foundation Concrete Perimeter
Sewer Public Sewer
Water Public
Architectural Style Colonial
Schools
Elementary Schools Floral Street
Middle Schools Sherwood/Oak
High Schools Shrewsbury High
Others
Acceptable Financing Contract
Listing Terms Contract
Read Less Info
Want to know what your home might be worth? Contact us for a FREE valuation!

Our team is ready to help you sell your home for the highest possible price ASAP
Bought with Wajeeha Nasir • Mathieu Newton Sotheby's International Realty
Get More Information
Ryan Askew
Sales Associate | License ID: 9578345
Sales Associate License ID: 9578345



