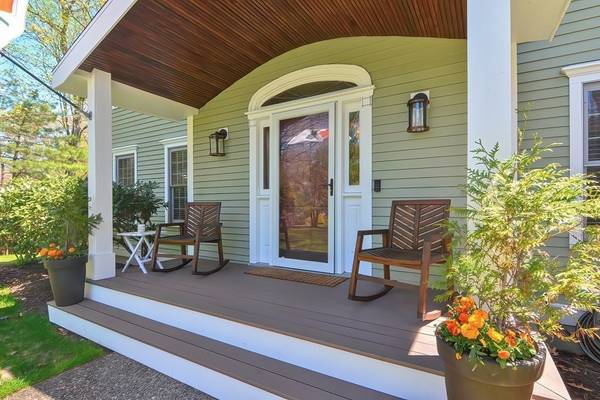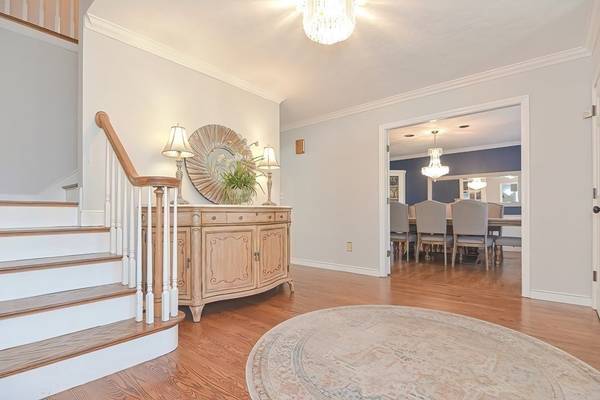For more information regarding the value of a property, please contact us for a free consultation.
Key Details
Sold Price $1,258,000
Property Type Single Family Home
Sub Type Single Family Residence
Listing Status Sold
Purchase Type For Sale
Square Footage 4,055 sqft
Price per Sqft $310
Subdivision Highland Park
MLS Listing ID 72981177
Sold Date 07/15/22
Style Colonial
Bedrooms 4
Full Baths 3
Half Baths 1
HOA Fees $41/ann
HOA Y/N true
Year Built 1988
Annual Tax Amount $13,644
Tax Year 2022
Lot Size 1.640 Acres
Acres 1.64
Property Description
Now is your chance to live in desirable Highland Park! Spacious home with 4 bedrooms, 3 full and one half baths. Large family room with high ceilings, lots of windows, and fireplace. Updated kitchen w/granite counters and stainless steel appliances. Harwood floors throughout the first floor. Tranquil 3-season room off newly updated Trex deck. Sun drenched first floor private office. Primary bedroom with walk-in closet and updated spa like ensuite bath with double sinks, marble tile shower and soaking tub. 3 additional bedrooms and an additional updated full bath upstairs. 2 car garage plus carport. Finished walk out basement with full bath and media room - projector TV and screen included! . All kitchen appliances are included as well as the washer/dryer. Numerous additional recent upgrades, please see the full list in attachments. 2 blocks from Hopkinton Country Club. Unique family-friendly neighborhood w/holiday parties and social events for all ages. Offers due by 6pm on 5/22.
Location
State MA
County Middlesex
Zoning A
Direction Rt 85 to Cedar St ext to Wedgewood Dr to Stoney Brook Rd
Rooms
Family Room Cathedral Ceiling(s), Ceiling Fan(s), Beamed Ceilings, Flooring - Hardwood
Basement Full, Finished, Walk-Out Access, Garage Access
Primary Bedroom Level Second
Dining Room Flooring - Hardwood
Kitchen Flooring - Wood, Dining Area, Countertops - Upgraded, Deck - Exterior, Recessed Lighting
Interior
Interior Features Bathroom - 3/4, Ceiling Fan(s), Bathroom, Sun Room
Heating Baseboard, Oil
Cooling Central Air
Flooring Tile, Hardwood
Fireplaces Number 2
Fireplaces Type Family Room, Living Room
Appliance Range, Dishwasher, Microwave, Refrigerator, Washer, Dryer, Oil Water Heater, Plumbed For Ice Maker, Utility Connections for Electric Range, Utility Connections for Electric Dryer
Laundry Pantry, Electric Dryer Hookup, Walk-in Storage, Washer Hookup, First Floor
Basement Type Full, Finished, Walk-Out Access, Garage Access
Exterior
Exterior Feature Balcony / Deck, Sprinkler System
Garage Spaces 2.0
Community Features Public Transportation, Shopping, Tennis Court(s), Park, Walk/Jog Trails, Golf, Medical Facility, Bike Path, Highway Access, House of Worship, T-Station
Utilities Available for Electric Range, for Electric Dryer, Washer Hookup, Icemaker Connection
Roof Type Shingle
Total Parking Spaces 8
Garage Yes
Building
Lot Description Wooded
Foundation Concrete Perimeter
Sewer Private Sewer
Water Private
Architectural Style Colonial
Schools
Elementary Schools Marthn/Elmwd/H
Middle Schools Hopkinton
High Schools Hopkinton
Read Less Info
Want to know what your home might be worth? Contact us for a FREE valuation!

Our team is ready to help you sell your home for the highest possible price ASAP
Bought with Diane B. Sullivan • Coldwell Banker Realty - Framingham
Get More Information
Ryan Askew
Sales Associate | License ID: 9578345
Sales Associate License ID: 9578345



