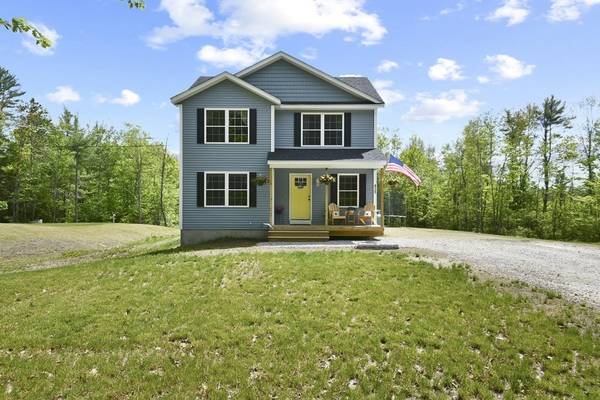For more information regarding the value of a property, please contact us for a free consultation.
Key Details
Sold Price $375,000
Property Type Single Family Home
Sub Type Single Family Residence
Listing Status Sold
Purchase Type For Sale
Square Footage 1,396 sqft
Price per Sqft $268
MLS Listing ID 72990139
Sold Date 07/15/22
Style Colonial
Bedrooms 3
Full Baths 2
Half Baths 1
HOA Y/N false
Year Built 2020
Annual Tax Amount $3,920
Tax Year 2022
Lot Size 2.360 Acres
Acres 2.36
Property Description
Welcome home to this pristine young colonial situated on over 2 acres offering an abundance of space indoors & out! Upon entering you will be greeted by a sun-drenched living room which flows into the spacious & bright kitchen featuring an island w/ pendant lighting, s/s appliances & a dining area w/ sliding glass doors that open to the private back deck. Off the foyer is a ½ bath & laundry. Retreat upstairs where you will find the primary bedroom offering a full en-suite bath, 2 additional bedrooms, and another full bath! Soak up the rays of sunshine on the front porch or in your large backyard complete with a firepit, a storage shed, a swing set, & plenty of room to garden! The driveway has been widened for plenty of off-street parking. There is simply nothing to do besides move in and make this house your home.
Location
State MA
County Worcester
Zoning R
Direction Baldwinville Rd to Hale St
Rooms
Basement Full, Walk-Out Access, Interior Entry, Radon Remediation System, Concrete, Unfinished
Primary Bedroom Level Second
Dining Room Flooring - Vinyl, Deck - Exterior, Exterior Access, Open Floorplan, Slider
Kitchen Flooring - Vinyl, Dining Area, Pantry, Countertops - Stone/Granite/Solid, Kitchen Island, Breakfast Bar / Nook, Open Floorplan, Stainless Steel Appliances
Interior
Interior Features Other
Heating Baseboard, Propane
Cooling None
Flooring Vinyl, Carpet
Appliance Range, Dishwasher, Microwave, Countertop Range, Refrigerator, Washer, Dryer, Other, Propane Water Heater, Tank Water Heaterless
Laundry Electric Dryer Hookup, Exterior Access
Basement Type Full, Walk-Out Access, Interior Entry, Radon Remediation System, Concrete, Unfinished
Exterior
Community Features Park, Walk/Jog Trails, Bike Path, Public School
Roof Type Shingle
Total Parking Spaces 6
Garage No
Building
Lot Description Wooded, Cleared, Level, Other
Foundation Concrete Perimeter
Sewer Private Sewer
Water Private
Architectural Style Colonial
Read Less Info
Want to know what your home might be worth? Contact us for a FREE valuation!

Our team is ready to help you sell your home for the highest possible price ASAP
Bought with Jim Holbrook • Berkshire Hathaway HomeServices Commonwealth Real Estate
Get More Information
Ryan Askew
Sales Associate | License ID: 9578345
Sales Associate License ID: 9578345



