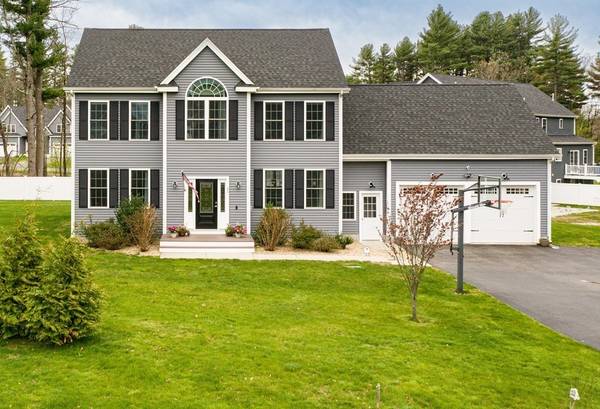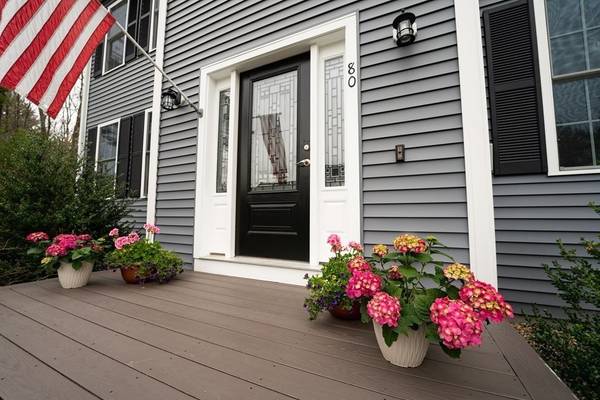For more information regarding the value of a property, please contact us for a free consultation.
Key Details
Sold Price $856,000
Property Type Single Family Home
Sub Type Single Family Residence
Listing Status Sold
Purchase Type For Sale
Square Footage 2,953 sqft
Price per Sqft $289
Subdivision Compass Point
MLS Listing ID 72980409
Sold Date 07/18/22
Style Colonial
Bedrooms 4
Full Baths 2
Half Baths 1
HOA Y/N false
Year Built 2016
Annual Tax Amount $8,455
Tax Year 2022
Lot Size 2.910 Acres
Acres 2.91
Property Description
Welcome to a young Colonial set back from the road in Boylston's conveniently located Compass Pointe. Upon entering its elegant and contemporary foyer, retreat left to a light and bright sitting room or wander right to enjoy an open concept dining room and kitchen that leads to either the sunny back deck or the cozy living room with gas-fired fireplace. The first floor boasts of hardwood floors and tall ceilings. The kitchen is adorned with white solid wood shaker-style cabinets with triple-crown molding, quartz countertops, classic subway tile backsplash, stainless steel appliances, and island. On the second level is a generously sized main bedroom with walk-in closet, luxurious bathroom with soaking tub and tiled glass-doored shower and an unfinished bonus room for office or dressing room. Three more bedrooms, nicely appointed full bath, attic space, finished basement, efficient systems, oversized garage and lots of outdoor space complete the offering. This is the one to call home!
Location
State MA
County Worcester
Zoning R
Direction MA 140N/Boylston St. to Sewall St. Right on Southwest Way. Left on Compass Cir. #80 set-back on left
Rooms
Family Room Flooring - Hardwood, Lighting - Overhead
Basement Full, Partially Finished, Interior Entry, Bulkhead, Radon Remediation System, Concrete
Primary Bedroom Level Second
Dining Room Flooring - Hardwood, Wainscoting, Lighting - Overhead
Kitchen Flooring - Hardwood, Countertops - Stone/Granite/Solid, Kitchen Island, Exterior Access, Recessed Lighting, Slider, Stainless Steel Appliances, Gas Stove, Lighting - Pendant
Interior
Interior Features Lighting - Overhead, Play Room
Heating Forced Air, Natural Gas
Cooling Central Air
Flooring Wood, Tile, Flooring - Laminate
Fireplaces Number 1
Fireplaces Type Living Room
Appliance Range, Dishwasher, Refrigerator, Gas Water Heater, Tank Water Heaterless, Utility Connections for Gas Range, Utility Connections for Electric Dryer
Laundry Flooring - Stone/Ceramic Tile, Electric Dryer Hookup, Washer Hookup, First Floor
Basement Type Full, Partially Finished, Interior Entry, Bulkhead, Radon Remediation System, Concrete
Exterior
Exterior Feature Rain Gutters, Sprinkler System
Garage Spaces 2.0
Community Features Shopping, Bike Path, Highway Access, Public School
Utilities Available for Gas Range, for Electric Dryer, Washer Hookup
Roof Type Shingle
Total Parking Spaces 4
Garage Yes
Building
Lot Description Wooded, Easements
Foundation Concrete Perimeter
Sewer Private Sewer
Water Public
Architectural Style Colonial
Schools
Elementary Schools Boylston Elem
Middle Schools Tahanto Reg Ms
High Schools Tahanto Reg Hs
Others
Acceptable Financing Contract
Listing Terms Contract
Read Less Info
Want to know what your home might be worth? Contact us for a FREE valuation!

Our team is ready to help you sell your home for the highest possible price ASAP
Bought with Paul Neavyn • Mathieu Newton Sotheby's International Realty
Get More Information
Ryan Askew
Sales Associate | License ID: 9578345
Sales Associate License ID: 9578345



